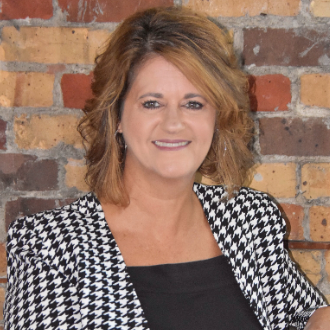$652,000
$649,900
0.3%For more information regarding the value of a property, please contact us for a free consultation.
4 Beds
3 Baths
2,313 SqFt
SOLD DATE : 07/20/2022
Key Details
Sold Price $652,000
Property Type Single Family Home
Sub Type Single Family Residence
Listing Status Sold
Purchase Type For Sale
Square Footage 2,313 sqft
Price per Sqft $281
Subdivision Lakeside Heritage Ph 2
MLS Listing ID L4930729
Sold Date 07/20/22
Bedrooms 4
Full Baths 3
HOA Fees $25/ann
HOA Y/N Yes
Originating Board Stellar MLS
Annual Recurring Fee 300.0
Year Built 2021
Annual Tax Amount $1,346
Lot Size 10,454 Sqft
Acres 0.24
Property Sub-Type Single Family Residence
Property Description
Gorgeous custom built pool home in the highly desirable South Lakeland gated community of Lakeside Heritage. 4-bedroom, 3-bath Tapia home with an open concept. Home includes fenced in yard, paver driveway and a 3-car garage.
As you enter the foyer you're led into the living area, which divides the triple-split open living space. This living area features three exposed stained wood beams, wood grain tile floors, remote controlled electric fireplace surrounded by stone, a triple-panel pocket slider cased with crown molding along with remote controlled blinds leading out to the pool area. Overlooking the living area is the modern kitchen including an oversized island with a farm sink, ample seating, granite countertops, GE Café stainless steel appliances, a large pantry, and a separate dining space.
This home also includes a flex room with French doors that is currently being used as an office. The large master retreat has a French door with interior blinds leading out to the pool area along with a tray ceiling, a “spa like” bathroom with dual vanity sinks, granite countertops, a free-standing bathtub with a wall mount for a tv above, walk in shower, and a huge walk in closet. On the other side of the home, you'll find a lovely guest suite with bathroom leading out to the pool area and two additional bedrooms with a stylish bathroom in the hallway between them.
This home is an entertainer's dream, beyond the expansive living area it provides plenty of room poolside for loungers, table, and chairs. The screened-in paver pool deck surrounds the salt water pool with a “beach entry”. A fenced in backyard with no backyard neighbors offering the upmost privacy.
This home shows like a model and does not disappoint. Access to Banana Lake is just a street over at the Banana Lake Park! Close to shopping, medical facilities, and the Polk Parkway for an easy commute to Tampa or Orlando! Call for your private tour today.
Location
State FL
County Polk
Community Lakeside Heritage Ph 2
Rooms
Other Rooms Den/Library/Office
Interior
Interior Features Ceiling Fans(s), Crown Molding, Eat-in Kitchen, High Ceilings, Kitchen/Family Room Combo, Open Floorplan, Solid Wood Cabinets, Walk-In Closet(s)
Heating Electric
Cooling Central Air
Flooring Carpet, Tile
Fireplaces Type Electric, Living Room
Fireplace true
Appliance Dishwasher, Electric Water Heater, Microwave, Range, Refrigerator
Laundry Inside, Laundry Room
Exterior
Exterior Feature Fence, French Doors, Irrigation System, Sliding Doors
Parking Features Driveway, Garage Door Opener
Garage Spaces 3.0
Fence Vinyl
Pool In Ground, Salt Water, Screen Enclosure
Community Features Gated, Sidewalks
Utilities Available BB/HS Internet Available, Cable Available, Electricity Available
Roof Type Shingle
Porch Rear Porch
Attached Garage true
Garage true
Private Pool Yes
Building
Lot Description Sidewalk, Paved
Entry Level One
Foundation Slab
Lot Size Range 0 to less than 1/4
Builder Name Tapia
Sewer Septic Tank
Water Public
Architectural Style Custom
Structure Type Block,Stucco
New Construction false
Schools
Elementary Schools Highland City Elem
Middle Schools Bartow Middle
High Schools Bartow High
Others
Pets Allowed Yes
Senior Community No
Ownership Fee Simple
Monthly Total Fees $25
Acceptable Financing Cash, Conventional, FHA, VA Loan
Membership Fee Required Required
Listing Terms Cash, Conventional, FHA, VA Loan
Special Listing Condition None
Read Less Info
Want to know what your home might be worth? Contact us for a FREE valuation!

Our team is ready to help you sell your home for the highest possible price ASAP

© 2025 My Florida Regional MLS DBA Stellar MLS. All Rights Reserved.
Bought with KELLER WILLIAMS REALTY SMART
"Molly's job is to find and attract mastery-based agents to the office, protect the culture, and make sure everyone is happy! "

