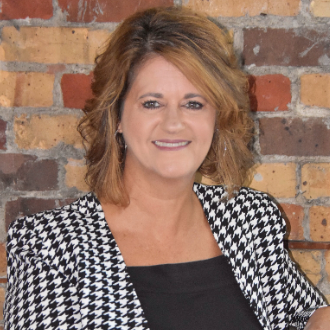$600,000
$659,900
9.1%For more information regarding the value of a property, please contact us for a free consultation.
5 Beds
3 Baths
3,174 SqFt
SOLD DATE : 06/23/2022
Key Details
Sold Price $600,000
Property Type Single Family Home
Sub Type Single Family Residence
Listing Status Sold
Purchase Type For Sale
Square Footage 3,174 sqft
Price per Sqft $189
Subdivision Turkey Creek
MLS Listing ID T3363889
Sold Date 06/23/22
Bedrooms 5
Full Baths 3
HOA Fees $41/ann
HOA Y/N Yes
Originating Board Stellar MLS
Annual Recurring Fee 500.0
Year Built 2001
Annual Tax Amount $3,102
Lot Size 2.260 Acres
Acres 2.26
Lot Dimensions 320x306
Property Sub-Type Single Family Residence
Property Description
Feel right at home in this quiet country estate. This gorgeous 3,174 sq. ft. home with 2-car attached garage sits on a peaceful 2.26 acres in a horse friendly neighborhood.
Large open floor plan with brand new paint and carpets. There is plenty of room for accommodating family or guests among the five bedrooms and three full baths, which includes the master retreat and en-suite with double walk-in closets. You may also sit back and enjoy a feature film in the bonus theatre room.
Indulge in every aspect of outdoor living on the large outdoor patio, which is fully screened and has recessed lighting and fans, or cozy up next to the fire pit.
Additional outdoor features include fenced and cross-fenced areas with hot wire for the horse pasture, 3-stall barn with matted stalls, chicken coop, storage shed and additional 2-car detached garage. Recent updates include a new roof, A/C and duct work, pool pump, and exterior paint.
Don't sleep on the beautiful sunrises and sunsets you'll see from this property. It's the perfect blend of town and country in a quiet, family-friendly neighborhood, while being within 15 minutes of necessary amenities like grocery stores and gas stations. Plus, you're a fast 20 minutes to I-4, 50 minutes to Orlando theme parks and 45 minutes to Tampa area amenities.
Location
State FL
County Polk
Community Turkey Creek
Interior
Interior Features Ceiling Fans(s), Crown Molding, High Ceilings, Open Floorplan, Thermostat, Walk-In Closet(s)
Heating Electric, Heat Pump
Cooling Central Air
Flooring Carpet, Tile
Fireplace false
Appliance Dishwasher, Disposal, Dryer, Electric Water Heater, Ice Maker, Microwave, Range, Range Hood, Refrigerator, Washer, Water Softener
Exterior
Exterior Feature French Doors, Irrigation System, Rain Gutters, Sliding Doors
Garage Spaces 2.0
Pool Screen Enclosure
Utilities Available Electricity Connected, Public, Water Connected
Roof Type Shingle
Attached Garage true
Garage true
Private Pool Yes
Building
Story 1
Entry Level One
Foundation Slab
Lot Size Range 2 to less than 5
Sewer Septic Tank
Water Well
Structure Type Block,Stucco
New Construction false
Schools
Elementary Schools Wendell Watson Elem
Middle Schools Lake Gibson Middle/Junio
High Schools Lake Gibson High
Others
Pets Allowed Yes
Senior Community No
Ownership Fee Simple
Monthly Total Fees $41
Acceptable Financing Cash, Conventional, FHA, Other, VA Loan
Membership Fee Required Required
Listing Terms Cash, Conventional, FHA, Other, VA Loan
Special Listing Condition None
Read Less Info
Want to know what your home might be worth? Contact us for a FREE valuation!

Our team is ready to help you sell your home for the highest possible price ASAP

© 2025 My Florida Regional MLS DBA Stellar MLS. All Rights Reserved.
Bought with RE/MAX DYNAMIC
"Molly's job is to find and attract mastery-based agents to the office, protect the culture, and make sure everyone is happy! "

