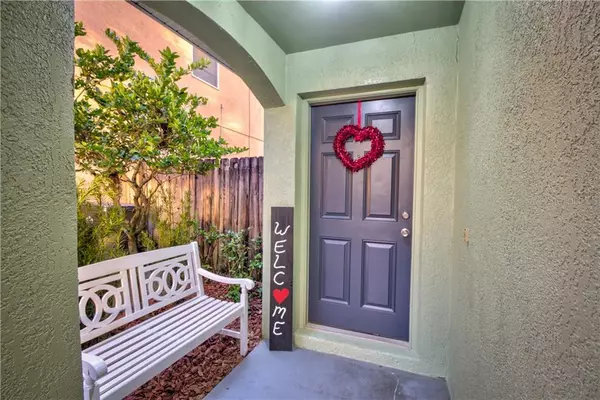$259,900
$259,900
For more information regarding the value of a property, please contact us for a free consultation.
3 Beds
2 Baths
1,263 SqFt
SOLD DATE : 03/01/2021
Key Details
Sold Price $259,900
Property Type Single Family Home
Sub Type Single Family Residence
Listing Status Sold
Purchase Type For Sale
Square Footage 1,263 sqft
Price per Sqft $205
Subdivision Bellingham Oaks
MLS Listing ID T3286697
Sold Date 03/01/21
Bedrooms 3
Full Baths 2
Construction Status Financing
HOA Fees $40/qua
HOA Y/N Yes
Year Built 2001
Annual Tax Amount $3,489
Lot Size 5,227 Sqft
Acres 0.12
Lot Dimensions 40.62x133
Property Description
Welcome to the coveted neighborhood of Bellingham Oaks! Location is everything and this property is near it all; Tampa International Airport, International Mall, Citrus Park Mall, Westchase Village, The Upper Tampa Bay Trail, The Veterans Expressway, Restaurants, Shopping, and more. This small community contains just over 100 homes and has a continuous sidewalk throughout perfect for a nice stroll. The property boasts a good-sized driveway and one car garage. A brand-new roof, many mature plants, fruit trees, fresh landscaping and mulch, a huge fenced backyard and it has been freshly painted inside and out. As you enter through the front door it will steal your breath away! The brand-new waterproof vinyl wood plank flooring is stunning and very durable. The soaring ceilings boast upgraded light fixtures throughout with decorative plant shelves in the living room. The Kitchen has been completely remodeled and will be the chefs delight with a solid piece of granite counter top (no seams), breakfast bar, modern shaker style wood cabinets with a built in double lazy Susan, and spice rack. High end stainless appliances and a beautiful, easy to clean stainless steel backsplash. The kitchen is huge with plenty of room for an eat in area to compliment the breakfast bar or room for a huge cooking island with seating. Oversized sliders lead from the kitchen to a huge backyard patio for entertaining and outdoor dining. The master suite sits in the rear of the home, away from the other bedrooms with its own huge walk in closet and private bath. The master bath has his and hers sinks, granite counter tops plenty of storage under the cabinets with drawers for added convenience. There is also a linen closet and gorgeous framed mirrors. The two secondary bedrooms are located at the front of the home split by a beautiful guest bath and laundry area. This home has so many great features, gas appliances (Range, Dryer, and Hot water heater), custom backsplashes in both bathrooms, upgrade handheld shower heads in both showers, ceiling storage racks in the garage, newer AC, newer Hot water heater, and more…all in a very well-designed, wide open, split floor plan. Hurry, this one will go quickly!
Location
State FL
County Hillsborough
Community Bellingham Oaks
Zoning PD
Interior
Interior Features Cathedral Ceiling(s), Ceiling Fans(s), High Ceilings, Solid Wood Cabinets, Split Bedroom, Stone Counters, Vaulted Ceiling(s), Walk-In Closet(s)
Heating Central
Cooling Central Air
Flooring Carpet, Vinyl, Wood
Fireplace false
Appliance Dishwasher, Dryer, Microwave, Range, Refrigerator, Washer
Laundry Laundry Closet
Exterior
Exterior Feature Fence, Sidewalk, Sliding Doors
Garage Spaces 1.0
Fence Wood
Utilities Available Public
Roof Type Shingle
Porch Front Porch, Patio
Attached Garage true
Garage true
Private Pool No
Building
Story 1
Entry Level One
Foundation Slab
Lot Size Range 0 to less than 1/4
Sewer Public Sewer
Water None
Structure Type Block
New Construction false
Construction Status Financing
Others
Pets Allowed Yes
HOA Fee Include Maintenance Grounds
Senior Community No
Ownership Fee Simple
Monthly Total Fees $40
Acceptable Financing Cash, Conventional, FHA, VA Loan
Membership Fee Required Required
Listing Terms Cash, Conventional, FHA, VA Loan
Special Listing Condition None
Read Less Info
Want to know what your home might be worth? Contact us for a FREE valuation!

Our team is ready to help you sell your home for the highest possible price ASAP

© 2025 My Florida Regional MLS DBA Stellar MLS. All Rights Reserved.
Bought with CHARLES RUTENBERG REALTY INC
"Molly's job is to find and attract mastery-based agents to the office, protect the culture, and make sure everyone is happy! "






