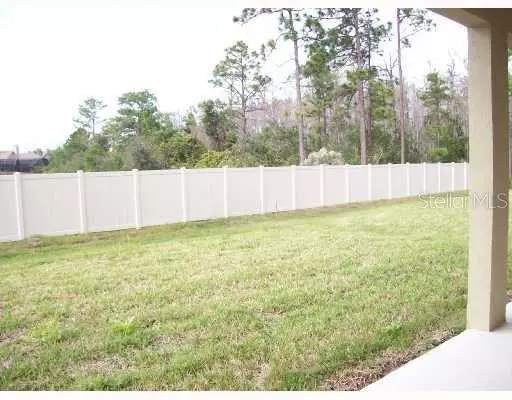$447,500
$445,000
0.6%For more information regarding the value of a property, please contact us for a free consultation.
7 Beds
5 Baths
4,001 SqFt
SOLD DATE : 02/26/2021
Key Details
Sold Price $447,500
Property Type Single Family Home
Sub Type Single Family Residence
Listing Status Sold
Purchase Type For Sale
Square Footage 4,001 sqft
Price per Sqft $111
Subdivision Waterford Chase East Ph 03
MLS Listing ID O5917086
Sold Date 02/26/21
Bedrooms 7
Full Baths 4
Half Baths 1
HOA Fees $75/qua
HOA Y/N Yes
Year Built 2007
Annual Tax Amount $6,364
Lot Size 7,405 Sqft
Acres 0.17
Property Description
Built 2007, Waterton Model by Centex maintained in excellent condition located at Eagle's Hammock Waterford Chase East, this well-kept 7-bedroom (2 on the 1st floor & 5 includes the master on the 2nd floor), 4 1/2 baths (1.5 1st floor & 3 full baths on the 2nd) a 3-car garage (front street parking) w/dual auto openers). Surrounded by trees on a cut-de-sac this 2-story single home features a fully equipped kitchen has eat-in area breakfast nook, center island, granite counters, upgraded 42-inch cabinets, appliances (included) built-in dual oven, microwave, dishwasher & stove and very large panty, a kitchen slider that opens to the Lanai w/ private back yard. Formal Living & dining room w/foyer at front entrance, family room opens to view of Kitchen for family gatherings, 1st floor also includes 2/bedrooms w/ full shower bath with access to the Lanai perfect for gardening or outside entertaining. Upstairs enjoy a split floor plan, large loft surround sound, utility room washer & dryer included, 2- bedrooms w/Jack-n-Jill bath, 2-bedrooms off standard family bath and a huge oversize master suite w/dual entry doors, his & her walk-in closets, master bath's equipped w/ garden tub, triple vanity, separate shower and private commode, flooring ceramic tile, carpet (replaced 2016 equipped w/3M stainproof padding) dual a/c heating system w/updated thermostats, ceiling fans, alarm equipment, built-in pest control system, irrigations system, private rear yard and much more to appreciate an ABSOLUTE MUST SEE for anyone looking for a spacious and roomy single home in “A” school district close to major highways Rt. 408E/W-Rt.528 N/S B-line Rt. 50 (Colonial) Science Drive, Lock Head Martin, Siemens, UCF shopping restaurants and more!
Location
State FL
County Orange
Community Waterford Chase East Ph 03
Zoning P-D
Rooms
Other Rooms Attic, Breakfast Room Separate, Family Room, Formal Dining Room Separate, Formal Living Room Separate, Great Room, Inside Utility, Loft
Interior
Interior Features Ceiling Fans(s), Eat-in Kitchen, High Ceilings, In Wall Pest System, Kitchen/Family Room Combo, Solid Surface Counters, Solid Wood Cabinets, Split Bedroom, Stone Counters, Thermostat, Walk-In Closet(s)
Heating Central, Electric, Heat Pump, Zoned
Cooling Central Air, Zoned
Flooring Carpet, Ceramic Tile
Furnishings Unfurnished
Fireplace false
Appliance Built-In Oven, Convection Oven, Cooktop, Dishwasher, Disposal, Dryer, Electric Water Heater, Microwave, Range, Refrigerator, Washer
Laundry Inside, Upper Level
Exterior
Exterior Feature Irrigation System, Lighting, Sidewalk, Sliding Doors
Parking Features Driveway, Garage Door Opener, Off Street
Garage Spaces 3.0
Community Features Deed Restrictions, Gated, Playground, Sidewalks
Utilities Available BB/HS Internet Available, Cable Available, Electricity Available, Electricity Connected, Fiber Optics, Public, Sprinkler Meter, Street Lights, Underground Utilities
Amenities Available Basketball Court, Gated, Playground, Tennis Court(s)
View Park/Greenbelt, Trees/Woods
Roof Type Shingle
Porch Covered, Front Porch, Rear Porch
Attached Garage true
Garage true
Private Pool No
Building
Lot Description Cul-De-Sac, In County, Sidewalk, Street Dead-End, Paved
Story 2
Entry Level Two
Foundation Slab
Lot Size Range 0 to less than 1/4
Sewer Public Sewer
Water Public
Architectural Style Colonial
Structure Type Block,Brick,Stucco
New Construction false
Schools
Elementary Schools Camelot Elem
Middle Schools Timber Springs Middle
High Schools Timber Creek High
Others
Pets Allowed Yes
HOA Fee Include Other,Private Road,Recreational Facilities
Senior Community No
Ownership Fee Simple
Monthly Total Fees $75
Acceptable Financing Cash, Conventional, FHA, VA Loan
Membership Fee Required Required
Listing Terms Cash, Conventional, FHA, VA Loan
Special Listing Condition None
Read Less Info
Want to know what your home might be worth? Contact us for a FREE valuation!

Our team is ready to help you sell your home for the highest possible price ASAP

© 2025 My Florida Regional MLS DBA Stellar MLS. All Rights Reserved.
Bought with RE/MAX 200 REALTY
"Molly's job is to find and attract mastery-based agents to the office, protect the culture, and make sure everyone is happy! "






