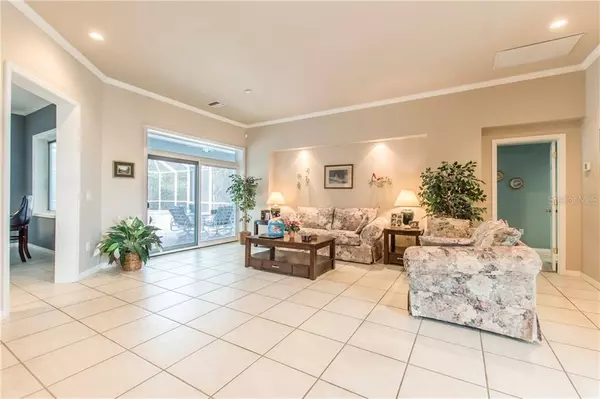$605,000
$613,000
1.3%For more information regarding the value of a property, please contact us for a free consultation.
4 Beds
3 Baths
4,040 SqFt
SOLD DATE : 07/07/2020
Key Details
Sold Price $605,000
Property Type Single Family Home
Sub Type Single Family Residence
Listing Status Sold
Purchase Type For Sale
Square Footage 4,040 sqft
Price per Sqft $149
Subdivision Lithia Estates
MLS Listing ID T3231014
Sold Date 07/07/20
Bedrooms 4
Full Baths 3
Construction Status No Contingency
HOA Fees $16/ann
HOA Y/N Yes
Year Built 2003
Annual Tax Amount $5,593
Lot Size 3.100 Acres
Acres 3.1
Lot Dimensions 118.46x322
Property Description
LUXURIOUS CONSERVATION-FRONT ESTATE nestled on a quiet CUL-DE-SAC!! BRING YOUR BOAT & RV! Spectacular CUSTOM BUILT 4BR/3BA, EXTRA LARGE SIDE-ENTRY 4CG (41' wide X 31' deep with 8' high garage doors, great for a workshop!), POOL HOME on amazing 3 ACRE lot. SWEEPING PANORAMIC VIEWS of the 2 acres of natural wooded conservation! Showcasing 4,043 heated square feet with 6,141 square feet under roof (NEW ROOF 2019), as well as an expansive driveway. Vibrant landscaping, & IMPECCABLE ARCHITECTURAL DETAILS. The lovely COVERED front porch with tile flooring guides you into this STUNNER. CERAMIC TILE FLOORS, CROWN MOLDING, fireplace, SOARING HIGH CEILINGS, COFFERED & TRAY CEILINGS will all leave you in awe as you walk through this home. LARGE living & family rooms! OPEN FLOOR PLAN between the kitchen & family room make entertaining a breeze! HUGE EAT-IN KITCHEN with SOLID WOOD cabinets, GRANITE counters, an ISLAND, WALK-IN PANTRY, & a breakfast bar! LARGE MASTER w/trey ceiling, GLASS SLIDERS to pool, 2 WALK-IN CLOSETS, & massive en suite with HIS & HERS VANITIES, JACUZZI TUB, & ROMAN SHOWER. The additional bedrooms offer ample space, are easily convertible, & all have WALK-IN CLOSETS and plant shelves. The office & rec room have closets, so you could possibly utilize this home as a 6-bedroom home. Beautiful VIEWS OF the conservation from the ENORMOUS screened (new screens) BRICK PAVER LANAI with a POOL & SPA! The EXTRA LARGE rec room (38' X 19') offers a wet bar, microwave, refrigerator, lots of cabinets & GLASS SLIDER access to the pool! In addition, this home has Pella Designer Series DUAL PANE windows & sliding doors which boast low E coating.
Location
State FL
County Hillsborough
Community Lithia Estates
Zoning PD
Rooms
Other Rooms Attic, Bonus Room, Den/Library/Office, Family Room, Formal Dining Room Separate, Formal Living Room Separate, Interior In-Law Suite
Interior
Interior Features Attic Ventilator, Ceiling Fans(s), Coffered Ceiling(s), Crown Molding, Eat-in Kitchen, High Ceilings, Kitchen/Family Room Combo, Solid Wood Cabinets, Thermostat, Wet Bar
Heating Central, Natural Gas
Cooling Central Air
Flooring Carpet, Ceramic Tile, Hardwood, Laminate, Tile, Tile
Fireplaces Type Family Room
Furnishings Negotiable
Fireplace true
Appliance Bar Fridge, Built-In Oven, Cooktop, Dishwasher, Disposal, Exhaust Fan, Gas Water Heater, Kitchen Reverse Osmosis System, Microwave, Refrigerator, Water Filtration System, Water Purifier
Laundry Inside, Laundry Room
Exterior
Exterior Feature Sliding Doors
Parking Features Driveway, Garage Door Opener, Garage Faces Side, Oversized
Garage Spaces 4.0
Pool Child Safety Fence, Gunite, Heated, In Ground, Lighting, Screen Enclosure, Tile
Utilities Available BB/HS Internet Available, Cable Available, Electricity Connected, Fiber Optics, Natural Gas Connected
View Trees/Woods
Roof Type Shingle
Porch Covered, Front Porch
Attached Garage true
Garage true
Private Pool Yes
Building
Lot Description Conservation Area
Story 1
Entry Level One
Foundation Slab
Lot Size Range Two + to Five Acres
Sewer Septic Tank
Water Well
Structure Type Stucco
New Construction false
Construction Status No Contingency
Schools
Elementary Schools Pinecrest-Hb
Middle Schools Barrington Middle
High Schools Newsome-Hb
Others
Pets Allowed Yes
Senior Community No
Ownership Fee Simple
Monthly Total Fees $16
Acceptable Financing Cash, Conventional, FHA, VA Loan
Listing Terms Cash, Conventional, FHA, VA Loan
Special Listing Condition None
Read Less Info
Want to know what your home might be worth? Contact us for a FREE valuation!

Our team is ready to help you sell your home for the highest possible price ASAP

© 2025 My Florida Regional MLS DBA Stellar MLS. All Rights Reserved.
Bought with CENTURY 21 LIST WITH BEGGINS
"Molly's job is to find and attract mastery-based agents to the office, protect the culture, and make sure everyone is happy! "






