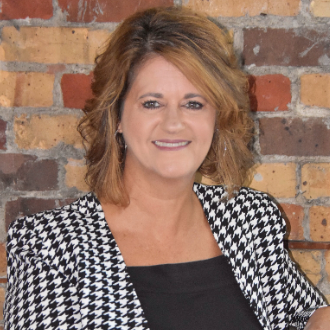$325,000
$342,000
5.0%For more information regarding the value of a property, please contact us for a free consultation.
2 Beds
3 Baths
1,500 SqFt
SOLD DATE : 06/14/2019
Key Details
Sold Price $325,000
Property Type Single Family Home
Sub Type Single Family Residence
Listing Status Sold
Purchase Type For Sale
Square Footage 1,500 sqft
Price per Sqft $216
Subdivision Fairway Estates 7Th Add
MLS Listing ID A4434376
Sold Date 06/14/19
Bedrooms 2
Full Baths 2
Half Baths 1
HOA Y/N No
Year Built 1964
Annual Tax Amount $1,901
Lot Size 10,890 Sqft
Acres 0.25
Property Sub-Type Single Family Residence
Property Description
One-of-a-Kind two-story home in Dunedin's highly desirable Fairway Estates
This unique mid-century, two-story home features: o Open floor plan, 1,500 sq. ft. o 2 bedroom, 2 1/2 bath (one full bath in the garage, easy pool access) o Large, home office/family room o Walk-in closets in both bedrooms o Brick wood-burning fireplace o Vaulted, beamed ceiling in the kitchen, living and dining areas o Brazilian Cherry hardwood flooring and plantation shutters in the living and dining areas o Newer double-pane windows throughout o Granite countertops in kitchen and master bath, breakfast bar o Large screened-in porch o Private, fenced backyard with mature, tropical landscaping o Freshwater swimming pool remodeled (interior and pavers) in 2013 o Oversized one-car garage w/workshop area, hurricane resistant automatic door and (new) keypad o Well maintained, shows pride of ownership throughout
Tranquil living on a quiet street (not a pass thru) in the golf cart community of Fairway Estates. Encircled by the Dunedin golf course, the neighborhood surrounds a beautiful private lake and park. Less than two miles to Dunedin Causeway and beach, downtown Dunedin minutes away. Get out your golf cart! Interested buyers should obtain a LETTER OF PRE-QUALIFICATION.
Location
State FL
County Pinellas
Community Fairway Estates 7Th Add
Rooms
Other Rooms Family Room
Interior
Interior Features Ceiling Fans(s), Crown Molding, Eat-in Kitchen, High Ceilings, Living Room/Dining Room Combo, Open Floorplan, Solid Surface Counters, Solid Wood Cabinets, Stone Counters, Thermostat, Vaulted Ceiling(s), Walk-In Closet(s), Window Treatments
Heating Central, Propane
Cooling Central Air
Flooring Carpet, Ceramic Tile, Linoleum, Tile, Wood
Fireplaces Type Wood Burning
Fireplace true
Appliance Dishwasher, Disposal, Dryer, Gas Water Heater, Ice Maker, Range, Refrigerator, Washer
Exterior
Exterior Feature Balcony, Fence, French Doors, Lighting
Parking Features Bath In Garage, Driveway, Garage Door Opener, Workshop in Garage
Garage Spaces 1.0
Pool In Ground, Lighting, Outside Bath Access
Utilities Available Cable Connected, Electricity Available, Electricity Connected, Phone Available, Propane, Sewer Connected, Street Lights, Water Available
View Garden, Trees/Woods
Roof Type Membrane
Attached Garage true
Garage true
Private Pool Yes
Building
Lot Description City Limits, Near Golf Course, Near Public Transit, Paved
Story 3
Entry Level Multi/Split
Foundation Slab
Lot Size Range Up to 10,889 Sq. Ft.
Sewer Public Sewer
Water Public
Structure Type Block,Stucco,Vinyl Siding
New Construction false
Others
Senior Community No
Ownership Fee Simple
Acceptable Financing Cash, Conventional, FHA
Listing Terms Cash, Conventional, FHA
Special Listing Condition None
Read Less Info
Want to know what your home might be worth? Contact us for a FREE valuation!

Our team is ready to help you sell your home for the highest possible price ASAP

© 2025 My Florida Regional MLS DBA Stellar MLS. All Rights Reserved.
Bought with RE/MAX DYNAMIC
"Molly's job is to find and attract mastery-based agents to the office, protect the culture, and make sure everyone is happy! "






