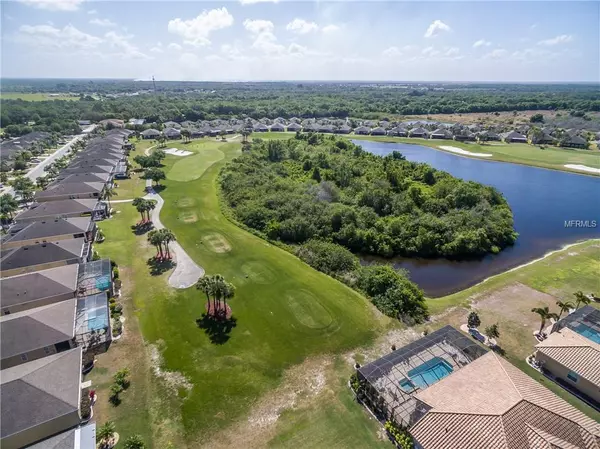$175,000
$175,000
For more information regarding the value of a property, please contact us for a free consultation.
3 Beds
2 Baths
1,531 SqFt
SOLD DATE : 07/26/2019
Key Details
Sold Price $175,000
Property Type Single Family Home
Sub Type Single Family Residence
Listing Status Sold
Purchase Type For Sale
Square Footage 1,531 sqft
Price per Sqft $114
Subdivision Sun City Center Unit 271
MLS Listing ID T3165468
Sold Date 07/26/19
Bedrooms 3
Full Baths 2
Construction Status No Contingency
HOA Fees $87/mo
HOA Y/N Yes
Year Built 2007
Annual Tax Amount $1,326
Lot Size 6,534 Sqft
Acres 0.15
Property Description
Luxury living at an affordable price! Welcome to Renaissance! This well-established subdivision is located in the heart of Sun City Center and offers a plethora of amenities including; resort style pools, a state of the art fitness center, tennis courts, shuffle board, and much more! This immaculate Napoli model home showcases 3br/2ba/2cg and sits on a desirable CORNER LOT with sweeping GOLF COURSE VIEWS! With 1531 SF, you will find this well-maintained home eagerly awaits your personal touch! Attractive landscaping greets you upon arrival and welcomes you into a charming screened front porch. OVERSIZED tile floors flow throughout much of the home and you will appreciate the natural lighting. A formal dining room provides a wonderful space to entertain. The OPEN kitchen boasts attractive and durable Corian countertops, solid wood cabinetry, and white appliances including a GAS range. Additional features include a water softener, NEWER A/C (2016), a spacious laundry room with built-in storage, and a beautiful master retreat with tray ceiling, walk-in closet, and en suite bath. The large rear SCREENED LANAI offers stunning views of the golf course! Renaissance offers its homeowners a variety of resort style amenities! Enjoy Florida living at its best here at this amazing community! *Check out the 3D tour! Furnishings negotiable.
Location
State FL
County Hillsborough
Community Sun City Center Unit 271
Zoning PD-MU
Rooms
Other Rooms Attic, Family Room, Inside Utility
Interior
Interior Features Ceiling Fans(s), Eat-in Kitchen, High Ceilings, Living Room/Dining Room Combo, Open Floorplan, Solid Surface Counters, Solid Wood Cabinets, Thermostat, Window Treatments
Heating Central
Cooling Central Air
Flooring Laminate, Tile
Fireplace false
Appliance Dishwasher, Disposal, Exhaust Fan, Gas Water Heater, Ice Maker, Microwave, Range, Range Hood, Refrigerator
Exterior
Exterior Feature Irrigation System, Lighting, Rain Gutters, Sidewalk, Sliding Doors
Parking Features Driveway, Garage Door Opener, Oversized
Garage Spaces 2.0
Community Features Deed Restrictions, Fitness Center, Golf Carts OK, Golf, No Truck/RV/Motorcycle Parking, Park, Sidewalks, Tennis Courts
Utilities Available BB/HS Internet Available, Cable Available, Cable Connected, Electricity Connected
Amenities Available Cable TV, Clubhouse, Fence Restrictions, Lobby Key Required, Sauna, Security, Shuffleboard Court, Spa/Hot Tub
View Trees/Woods
Roof Type Shingle
Attached Garage true
Garage true
Private Pool No
Building
Lot Description Corner Lot, City Limits, Near Golf Course, On Golf Course, Sidewalk, Paved
Foundation Slab
Lot Size Range Up to 10,889 Sq. Ft.
Sewer Public Sewer
Water Public
Structure Type Block,Stucco
New Construction false
Construction Status No Contingency
Schools
Elementary Schools Cypress Creek-Hb
Middle Schools Shields-Hb
High Schools Lennard-Hb
Others
Pets Allowed Number Limit, Yes
HOA Fee Include Maintenance Grounds,Security
Senior Community Yes
Ownership Fee Simple
Monthly Total Fees $270
Acceptable Financing Cash, Conventional, FHA, VA Loan
Membership Fee Required Required
Listing Terms Cash, Conventional, FHA, VA Loan
Num of Pet 2
Special Listing Condition None
Read Less Info
Want to know what your home might be worth? Contact us for a FREE valuation!

Our team is ready to help you sell your home for the highest possible price ASAP

© 2025 My Florida Regional MLS DBA Stellar MLS. All Rights Reserved.
Bought with BHHS FLORIDA PROPERTIES GROUP
"Molly's job is to find and attract mastery-based agents to the office, protect the culture, and make sure everyone is happy! "






