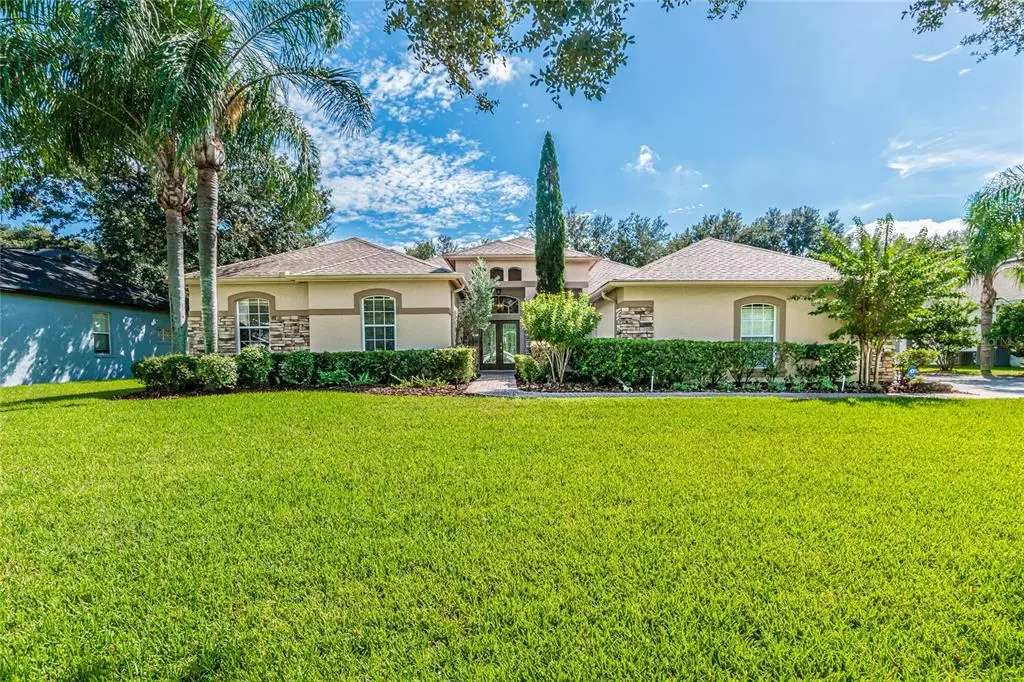$671,000
$625,000
7.4%For more information regarding the value of a property, please contact us for a free consultation.
4 Beds
3 Baths
3,337 SqFt
SOLD DATE : 11/17/2021
Key Details
Sold Price $671,000
Property Type Single Family Home
Sub Type Single Family Residence
Listing Status Sold
Purchase Type For Sale
Square Footage 3,337 sqft
Price per Sqft $201
Subdivision Montreux Ph Ii
MLS Listing ID T3334104
Sold Date 11/17/21
Bedrooms 4
Full Baths 2
Half Baths 1
Construction Status No Contingency
HOA Fees $40/ann
HOA Y/N Yes
Year Built 2001
Annual Tax Amount $5,410
Lot Size 0.340 Acres
Acres 0.34
Lot Dimensions 100x148
Property Description
Elegantly appointed 3 bedroom, 2.5 bath + bonus room + office (4th bedroom) + POOL home nestled on an OVERSIZED CONSERVATION LOT in the exclusive subdivision of Montreux. A RATED SCHOOL DISTRICT! (Hammond, Martinez, Steinbrenner) With over 3330SF of living space, you will immediately take note of the gorgeous interior finishes; stunning hand-scraped HARDWOOD FLOORS and beautiful architectural touches including moldings, arched doorways, trim, and cleverly placed wall niches-perfect for displaying art and décor. The EAT-IN kitchen overlooks a spacious family room with gorgeous GAS FIREPLACE, allowing plenty of family interaction and entertaining. A great BONUS ROOM with WET BAR is located off the family room and provides great additional flex space for you and your family. French doors at the front of the home lead to a wonderful office space, perfect for a den or 4th bedroom. Multiple glass doors from the formal living room and family room open up and create a seamless flow between the indoor and outdoor living space. Step outside and you will find your very own PRIVATE OASIS. A covered lanai with POOL overlooks your spacious backyard and you will love the OUTDOOR KITCHEN! Nestled in a prominent neighborhood near excellent schools, shopping at Citrus Park Mall, minutes from Veterans Expressway and a quick commute to Downtown Tampa.
Location
State FL
County Hillsborough
Community Montreux Ph Ii
Zoning PD
Rooms
Other Rooms Bonus Room, Breakfast Room Separate, Den/Library/Office, Family Room, Great Room, Storage Rooms
Interior
Interior Features Built-in Features, Cathedral Ceiling(s), Ceiling Fans(s), Crown Molding, Dry Bar, Eat-in Kitchen, High Ceilings, Kitchen/Family Room Combo, Living Room/Dining Room Combo, Master Bedroom Main Floor, Open Floorplan, Solid Surface Counters, Solid Wood Cabinets, Split Bedroom, Thermostat, Tray Ceiling(s), Walk-In Closet(s), Wet Bar, Window Treatments
Heating Central
Cooling Central Air, Zoned
Flooring Tile, Wood
Fireplaces Type Gas, Family Room, Wood Burning
Fireplace true
Appliance Bar Fridge, Dishwasher, Disposal, Dryer, Gas Water Heater, Ice Maker, Microwave, Range, Range Hood, Refrigerator, Washer, Water Filtration System, Water Softener
Laundry Inside, Laundry Room
Exterior
Exterior Feature French Doors, Irrigation System, Lighting, Outdoor Grill, Outdoor Kitchen, Sidewalk
Parking Features Driveway, Garage Faces Side, Oversized, Parking Pad
Garage Spaces 3.0
Pool Gunite, Heated, In Ground, Screen Enclosure
Community Features Deed Restrictions, Sidewalks
Utilities Available BB/HS Internet Available, Cable Available, Electricity Connected, Fiber Optics, Fire Hydrant, Natural Gas Connected, Phone Available, Sewer Connected, Street Lights, Underground Utilities, Water Connected
View Pool, Trees/Woods
Roof Type Shingle
Porch Covered, Enclosed, Patio, Screened
Attached Garage true
Garage true
Private Pool Yes
Building
Lot Description Conservation Area, Level, Oversized Lot, Sidewalk, Paved
Story 1
Entry Level One
Foundation Slab
Lot Size Range 1/4 to less than 1/2
Sewer Public Sewer
Water Public
Architectural Style Contemporary, Florida
Structure Type Stucco
New Construction false
Construction Status No Contingency
Schools
Elementary Schools Hammond Elementary School
Middle Schools Martinez-Hb
High Schools Steinbrenner High School
Others
Pets Allowed Yes
Senior Community No
Ownership Fee Simple
Monthly Total Fees $40
Acceptable Financing Cash, Conventional, VA Loan
Membership Fee Required Required
Listing Terms Cash, Conventional, VA Loan
Special Listing Condition None
Read Less Info
Want to know what your home might be worth? Contact us for a FREE valuation!

Our team is ready to help you sell your home for the highest possible price ASAP

© 2025 My Florida Regional MLS DBA Stellar MLS. All Rights Reserved.
Bought with RE/MAX REALTEC GROUP INC
"Molly's job is to find and attract mastery-based agents to the office, protect the culture, and make sure everyone is happy! "






