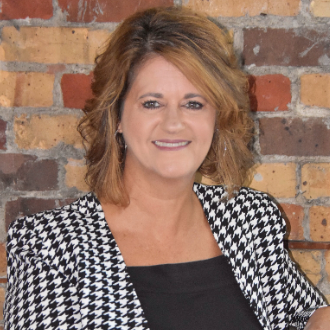
4 Beds
2 Baths
2,206 SqFt
4 Beds
2 Baths
2,206 SqFt
Open House
Sat Sep 27, 11:00am - 2:00pm
Sun Sep 28, 10:00am - 1:00pm
Key Details
Property Type Single Family Home
Sub Type Single Family Residence
Listing Status Active
Purchase Type For Sale
Square Footage 2,206 sqft
Price per Sqft $249
Subdivision Lumsden Pointe Ph 2
MLS Listing ID TB8430390
Bedrooms 4
Full Baths 2
HOA Fees $495/Semi-Annually
HOA Y/N Yes
Annual Recurring Fee 990.0
Year Built 2003
Annual Tax Amount $3,667
Lot Size 10,890 Sqft
Acres 0.25
Lot Dimensions 89.78x120
Property Sub-Type Single Family Residence
Source Stellar MLS
Property Description
Step inside to soaring ceilings, abundant natural light, and a neutral palette that complements any style. Rich hardwood floors flow through the family room and dining area, adding warmth and sophistication to the open-concept design. The main living spaces feature custom built-ins, arched windows, and a sleek entertainment center, creating a cozy and refined atmosphere. Multiple living zones provide flexibility for hosting guests, relaxing, or setting up a home office.
At the heart of the home lies a chef's dream kitchen, where dark wood cabinetry meets gleaming granite countertops in a U-shaped layout. Stainless steel appliances, including a double oven and oversized refrigerator make meal prep a breeze, while the central island and breakfast bar offer extra workspace and casual seating. Soft close cabinets and drawers add a premium touch, and recessed lighting enhances the ambiance and functionality of the space.
The master bedroom is a serene retreat, featuring carpeting, soft gray walls, and elegant décor. Enjoy direct access to the patio and pool area through glass doors, or unwind beneath the ceiling fan with views of lush greenery. The en-suite bath offers spa-like comfort, perfect for recharging after a long day.
Step outside to your private screened-in saltwater pool oasis, surrounded by tropical landscaping and designed for year-round enjoyment. The saltwater system provides a gentler, low-maintenance swimming experience, while the covered patio with ceiling fan offers a breezy spot to relax and unwind. A full irrigation system keeps the lawn and garden lush with minimal effort, and landscape lighting throughout the front yard adds evening ambiance and striking curb appeal. The backyard's mature landscaping also offers natural privacy from neighboring homes, while the front of the property enjoys a peaceful setting with no direct neighbors across the street.
Located just minutes from shopping, dining, and the Selmon Expressway, this home offers both tranquility and accessibility. With its thoughtful design, premium finishes, and inviting outdoor spaces, this property is ready to impress.
Location
State FL
County Hillsborough
Community Lumsden Pointe Ph 2
Area 33594 - Valrico
Zoning PD
Interior
Interior Features Ceiling Fans(s)
Heating Central
Cooling Central Air
Flooring Carpet, Tile, Wood
Fireplace false
Appliance Cooktop, Dishwasher, Freezer, Microwave, Refrigerator
Laundry Laundry Room, Washer Hookup
Exterior
Exterior Feature Lighting
Garage Spaces 3.0
Pool In Ground, Salt Water
Community Features Playground
Utilities Available Electricity Connected, Public, Sewer Connected, Water Connected
Roof Type Shingle
Attached Garage true
Garage true
Private Pool Yes
Building
Story 1
Entry Level One
Foundation Slab
Lot Size Range 1/4 to less than 1/2
Sewer Public Sewer
Water Public
Structure Type Block,Stucco
New Construction false
Others
Pets Allowed Yes
Senior Community No
Ownership Fee Simple
Monthly Total Fees $82
Acceptable Financing Cash, Conventional, FHA, VA Loan
Membership Fee Required Required
Listing Terms Cash, Conventional, FHA, VA Loan
Special Listing Condition None
Virtual Tour https://www.propertypanorama.com/instaview/stellar/TB8430390


"Molly's job is to find and attract mastery-based agents to the office, protect the culture, and make sure everyone is happy! "






