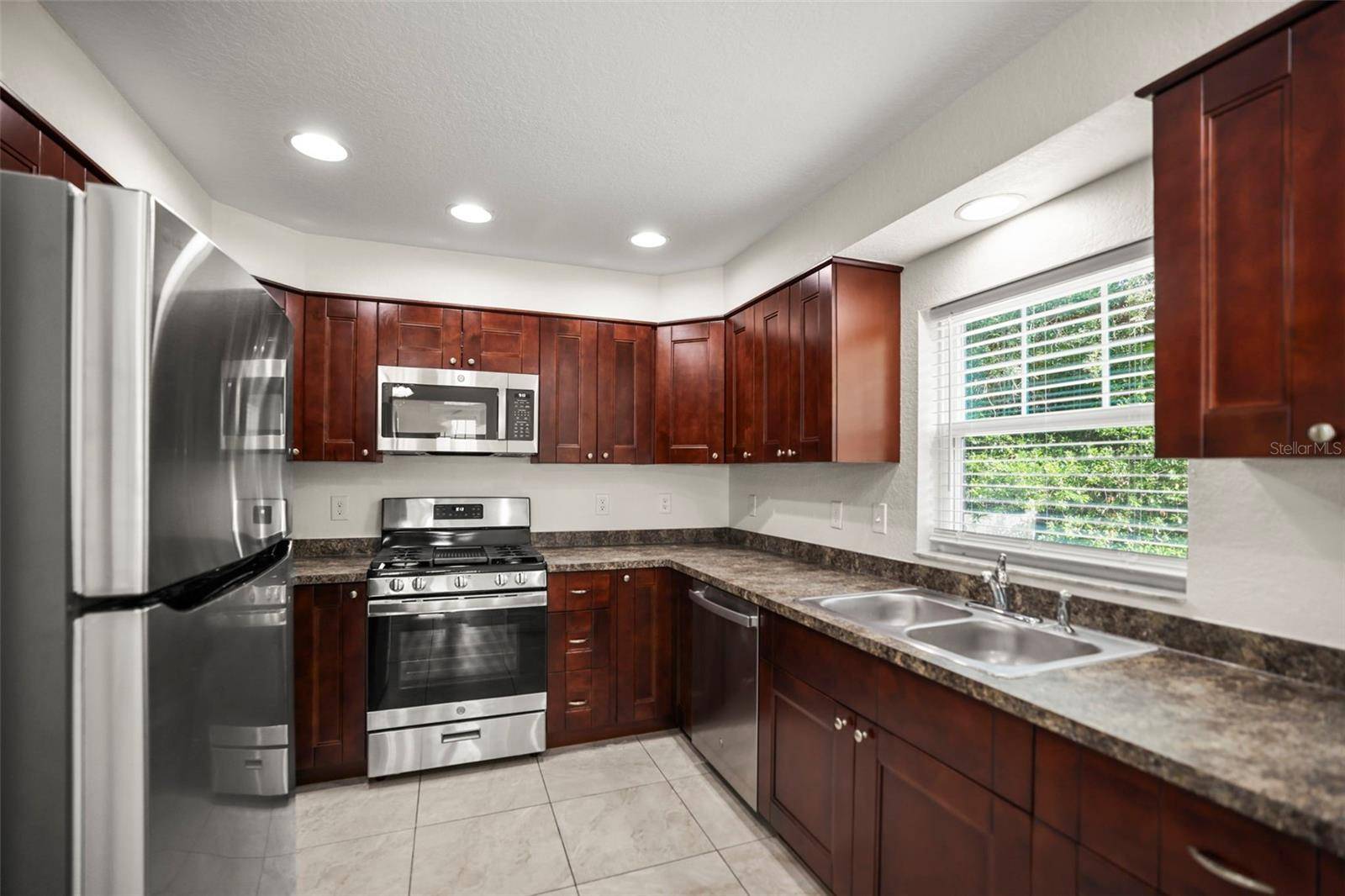3 Beds
2 Baths
1,500 SqFt
3 Beds
2 Baths
1,500 SqFt
OPEN HOUSE
Sat Jun 14, 11:00am - 2:00pm
Key Details
Property Type Single Family Home
Sub Type Single Family Residence
Listing Status Active
Purchase Type For Sale
Square Footage 1,500 sqft
Price per Sqft $246
Subdivision Stevens Creek Sub
MLS Listing ID TB8389493
Bedrooms 3
Full Baths 2
HOA Fees $53/mo
HOA Y/N Yes
Annual Recurring Fee 636.0
Year Built 2016
Annual Tax Amount $2,403
Lot Size 7,840 Sqft
Acres 0.18
Lot Dimensions 50x103
Property Sub-Type Single Family Residence
Source Stellar MLS
Property Description
Enjoy an oversized 264 sq ft garage with a door opener, perfect for storage or workspace needs. Bonus: This home is in a qualifying “Census Tract” where special financing may be available to eligible buyers with 0 down, 6.625 interest, and no PMI! Don't miss this rare opportunity to own a move-in ready home in one of Florida's most desirable coastal areas. Schedule your private showing today!
Location
State FL
County Pinellas
Community Stevens Creek Sub
Area 33755 - Clearwater
Rooms
Other Rooms Bonus Room, Great Room
Interior
Interior Features Ceiling Fans(s), Living Room/Dining Room Combo, Open Floorplan, PrimaryBedroom Upstairs, Thermostat, Window Treatments
Heating Central
Cooling Central Air
Flooring Vinyl
Furnishings Unfurnished
Fireplace false
Appliance Dishwasher, Disposal, Electric Water Heater, Ice Maker, Microwave, Refrigerator
Laundry Electric Dryer Hookup, Gas Dryer Hookup, Inside, Laundry Closet, Upper Level, Washer Hookup
Exterior
Exterior Feature Hurricane Shutters, Private Mailbox, Sidewalk
Parking Features Driveway, Garage Door Opener
Garage Spaces 1.0
Community Features Community Mailbox, Sidewalks, Street Lights
Utilities Available Cable Available, Electricity Connected, Public, Sewer Connected, Underground Utilities, Water Connected
Roof Type Shingle
Attached Garage true
Garage true
Private Pool No
Building
Story 2
Entry Level Two
Foundation Slab
Lot Size Range 0 to less than 1/4
Sewer Public Sewer
Water Public
Structure Type Block,Stucco
New Construction false
Schools
Elementary Schools Sandy Lane Elementary-Pn
Middle Schools Dunedin Highland Middle-Pn
High Schools Dunedin High-Pn
Others
Pets Allowed Yes
HOA Fee Include Electricity,Insurance,Maintenance Grounds,Management,Water
Senior Community No
Ownership Fee Simple
Monthly Total Fees $53
Acceptable Financing Cash, Conventional, FHA, Owner Financing, VA Loan
Membership Fee Required Required
Listing Terms Cash, Conventional, FHA, Owner Financing, VA Loan
Special Listing Condition None
Virtual Tour https://www.propertypanorama.com/instaview/stellar/TB8389493

"Molly's job is to find and attract mastery-based agents to the office, protect the culture, and make sure everyone is happy! "






