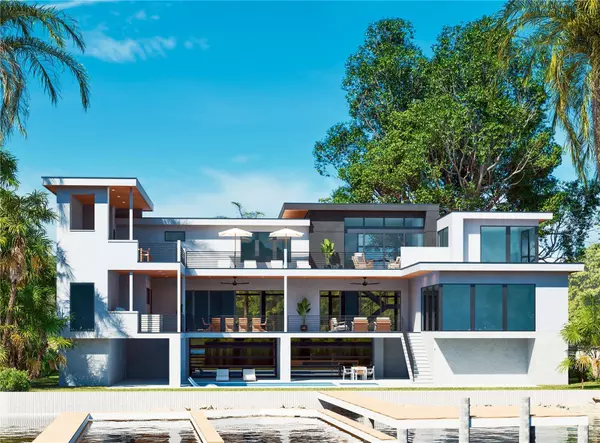6 Beds
7 Baths
5,600 SqFt
6 Beds
7 Baths
5,600 SqFt
Key Details
Property Type Single Family Home
Sub Type Single Family Residence
Listing Status Active
Purchase Type For Sale
Square Footage 5,600 sqft
Price per Sqft $892
Subdivision Ridgewood Park
MLS Listing ID TB8339416
Bedrooms 6
Full Baths 6
Half Baths 1
HOA Y/N No
Originating Board Stellar MLS
Year Built 2025
Annual Tax Amount $3,732
Lot Size 0.280 Acres
Acres 0.28
Lot Dimensions 100x120
Property Description
Location
State FL
County Hillsborough
Community Ridgewood Park
Zoning RS-60
Rooms
Other Rooms Bonus Room
Interior
Interior Features Ceiling Fans(s), High Ceilings, Kitchen/Family Room Combo, Open Floorplan, Walk-In Closet(s)
Heating Central
Cooling Central Air
Flooring Tile, Wood
Fireplaces Type Family Room, Living Room
Fireplace true
Appliance Built-In Oven, Cooktop, Dishwasher, Disposal, Dryer, Microwave, Range Hood, Refrigerator, Tankless Water Heater, Washer
Laundry Laundry Room, Upper Level
Exterior
Exterior Feature Balcony, Irrigation System, Outdoor Kitchen, Sliding Doors
Parking Features Tandem, Under Building
Garage Spaces 8.0
Pool In Ground, Salt Water
Utilities Available Cable Available, Electricity Available, Natural Gas Available, Sewer Available, Water Available
Waterfront Description River Front
View Y/N Yes
Water Access Yes
Water Access Desc River
View City
Roof Type Membrane
Attached Garage true
Garage true
Private Pool Yes
Building
Lot Description Cleared, Flood Insurance Required
Entry Level Three Or More
Foundation Slab, Stem Wall
Lot Size Range 1/4 to less than 1/2
Builder Name NEO HOMES LLC
Sewer Public Sewer
Water Public
Structure Type Block,Wood Frame
New Construction true
Schools
Elementary Schools Graham-Hb
Middle Schools Madison-Hb
High Schools Hillsborough-Hb
Others
Pets Allowed Yes
Senior Community No
Ownership Fee Simple
Acceptable Financing Cash, Conventional
Listing Terms Cash, Conventional
Special Listing Condition None

"Molly's job is to find and attract mastery-based agents to the office, protect the culture, and make sure everyone is happy! "






