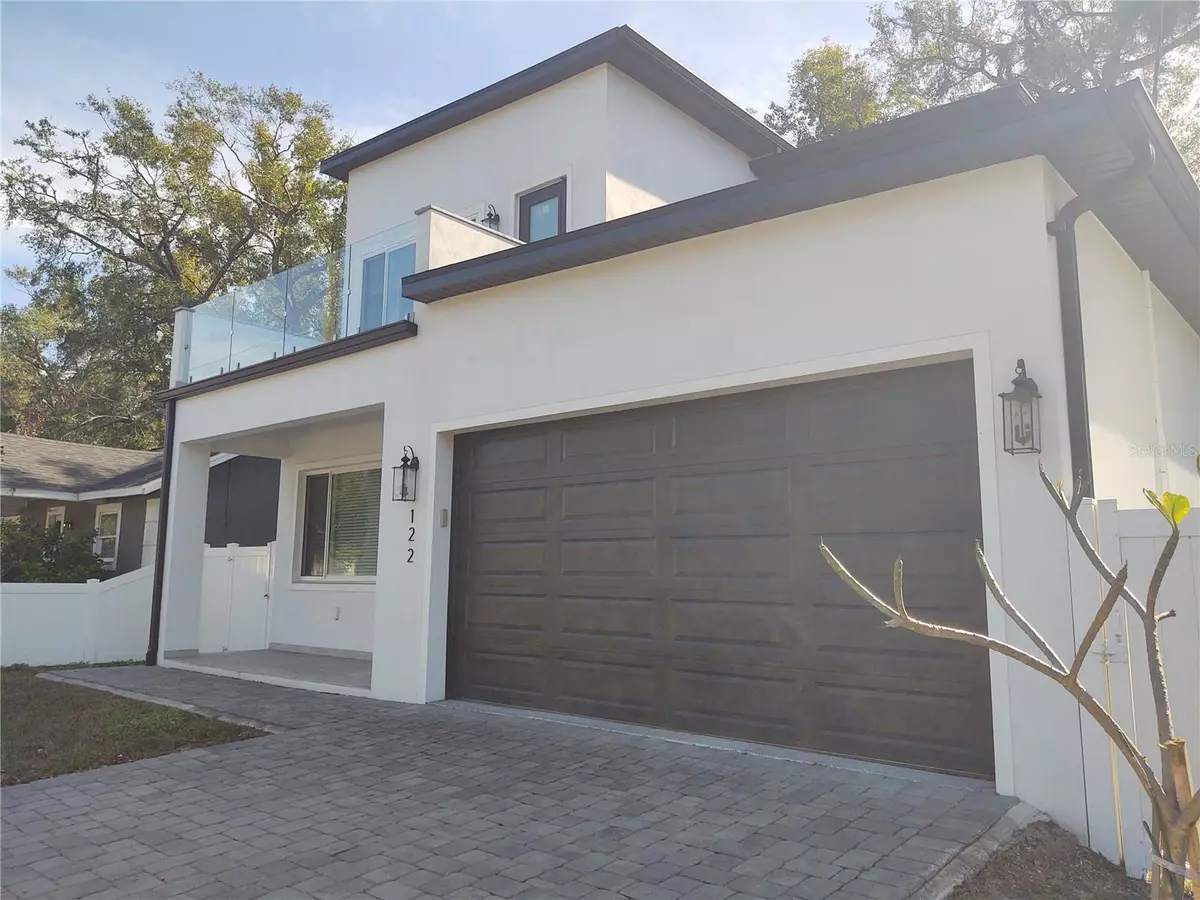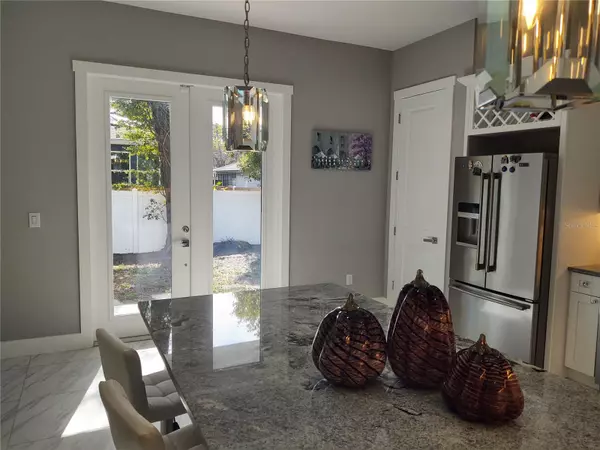3 Beds
3 Baths
2,132 SqFt
3 Beds
3 Baths
2,132 SqFt
Key Details
Property Type Single Family Home
Sub Type Single Family Residence
Listing Status Active
Purchase Type For Sale
Square Footage 2,132 sqft
Price per Sqft $398
Subdivision Florida Ave Heights
MLS Listing ID TB8334660
Bedrooms 3
Full Baths 3
HOA Y/N No
Originating Board Stellar MLS
Year Built 2020
Annual Tax Amount $7,459
Lot Size 4,356 Sqft
Acres 0.1
Lot Dimensions 52x85
Property Description
Lots of add-ons reflect pride of home ownership: EV charger installed ($1000), fan in garage for home gym, UV lights to prevent mold in the 2 separate A/C systems ($4500), ground termite traps were set up since construction completed for maximum protection. Welcome home!
Furniture and décor available for purchase, price negotiable.
Close to all things fun- local eateries, breweries, coffee shops, fine dining restaurants, Hillsborough River, Bush Gardens, and Tampa ZOO.
Location
State FL
County Hillsborough
Community Florida Ave Heights
Zoning SH-RS
Rooms
Other Rooms Inside Utility
Interior
Interior Features High Ceilings, Living Room/Dining Room Combo, Open Floorplan, PrimaryBedroom Upstairs, Split Bedroom, Thermostat, Walk-In Closet(s)
Heating Central
Cooling Central Air
Flooring Ceramic Tile, Laminate
Fireplace false
Appliance Dishwasher, Disposal, Dryer, Electric Water Heater, Exhaust Fan, Microwave, Range, Refrigerator, Washer
Laundry Electric Dryer Hookup, In Garage, Inside, Laundry Room, Washer Hookup
Exterior
Exterior Feature Balcony, French Doors, Lighting, Private Mailbox, Rain Gutters, Sidewalk
Parking Features Driveway, Garage Door Opener
Garage Spaces 2.0
Fence Vinyl
Utilities Available Electricity Connected, Public, Water Connected
View Park/Greenbelt
Roof Type Shingle
Porch Covered, Front Porch, Patio
Attached Garage true
Garage true
Private Pool No
Building
Lot Description Cleared, City Limits, Landscaped, Level, Sidewalk, Paved
Story 2
Entry Level Two
Foundation Concrete Perimeter
Lot Size Range 0 to less than 1/4
Sewer Public Sewer
Water None
Architectural Style Contemporary
Structure Type Block,Stucco,Wood Frame
New Construction false
Others
Senior Community No
Ownership Fee Simple
Acceptable Financing Cash, Conventional, FHA, VA Loan
Listing Terms Cash, Conventional, FHA, VA Loan
Special Listing Condition None

"Molly's job is to find and attract mastery-based agents to the office, protect the culture, and make sure everyone is happy! "






