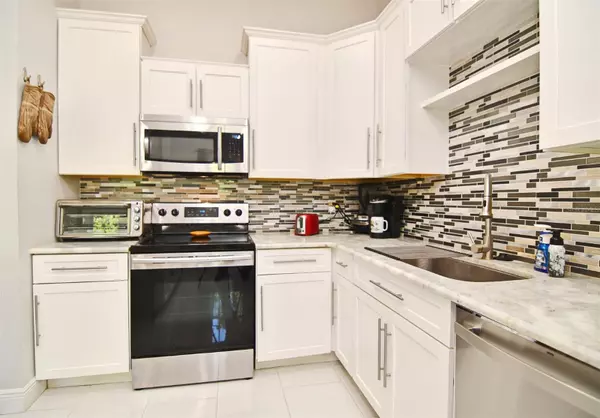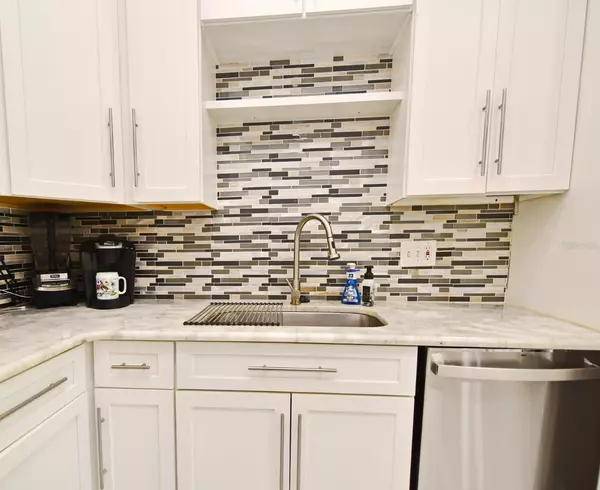3 Beds
2 Baths
1,324 SqFt
3 Beds
2 Baths
1,324 SqFt
Key Details
Property Type Single Family Home
Sub Type Single Family Residence
Listing Status Active
Purchase Type For Sale
Square Footage 1,324 sqft
Price per Sqft $275
Subdivision Shady Grove
MLS Listing ID O6266774
Bedrooms 3
Full Baths 2
HOA Y/N No
Originating Board Stellar MLS
Year Built 1984
Annual Tax Amount $1,730
Lot Size 9,147 Sqft
Acres 0.21
Property Description
Both bathrooms have been tastefully updated with granite countertops, white wood vanities, tiled showers with custom glass tile inserts, and elegant LED lighting. The primary bedroom is tucked away from other bedrooms for added privacy and offers a walk-in closet.
The home's exterior is equally impressive, with a freshly PAINTED facade (2019), a new ROOF(2019), new GUTTERS and downspouts (2020), and a new HVAC system (2022). DOUBLE PANE hurricane windows and FRENCH doors (2020) bring in ample natural light, while the updated front door (2020) adds a welcoming touch.
The backyard is a private oasis, featuring decorative pavered patio, Built-in Gazebo, lush landscaping, and a fully fenced yard with two large sheds (2020) and (2023) for additional storage. The whole yard also has a sprinkler system. The driveway has been extended with decorative pavers, providing ample parking space.
Located close to I-4, 429,414, Lotus Park and the RDV Sportsplex, this home combines convenience with tranquility. Additional upgrades include a replaced ELECTRIC PANEL (2019) and blown-in attic INSULATION(2019), ensuring comfort and efficiency year-round.
Don't miss your chance to own this move-in-ready gem with exceptional upgrades and charm! All you need to do is hire the movers!
Location
State FL
County Orange
Community Shady Grove
Zoning R-1
Interior
Interior Features Ceiling Fans(s), Eat-in Kitchen, High Ceilings, Living Room/Dining Room Combo, Solid Wood Cabinets, Split Bedroom, Stone Counters, Thermostat, Walk-In Closet(s)
Heating Central, Electric
Cooling Central Air
Flooring Hardwood, Tile
Fireplace false
Appliance Dishwasher, Disposal, Dryer, Electric Water Heater, Microwave, Range, Refrigerator, Washer, Wine Refrigerator
Laundry In Garage
Exterior
Exterior Feature French Doors, Garden, Lighting, Private Mailbox, Rain Gutters, Sidewalk
Parking Features Oversized
Garage Spaces 2.0
Fence Fenced
Utilities Available Cable Connected, Public
Roof Type Shingle
Porch Rear Porch
Attached Garage true
Garage true
Private Pool No
Building
Lot Description Landscaped, Sidewalk, Street Dead-End
Story 1
Entry Level One
Foundation Slab
Lot Size Range 0 to less than 1/4
Sewer Public Sewer
Water Public
Structure Type Block,Stucco
New Construction false
Others
Senior Community No
Ownership Fee Simple
Acceptable Financing Cash, Conventional, FHA, VA Loan
Listing Terms Cash, Conventional, FHA, VA Loan
Special Listing Condition None

"Molly's job is to find and attract mastery-based agents to the office, protect the culture, and make sure everyone is happy! "






