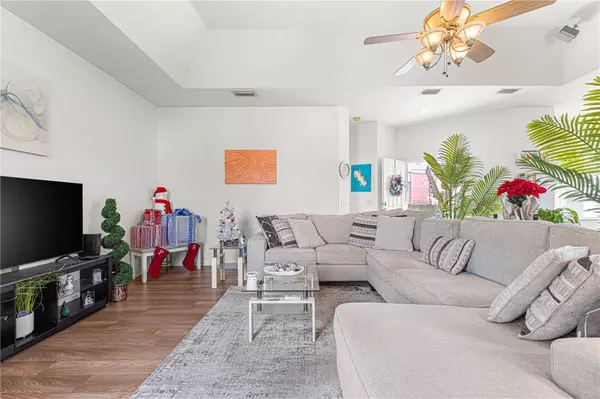3 Beds
3 Baths
1,875 SqFt
3 Beds
3 Baths
1,875 SqFt
Key Details
Property Type Single Family Home
Sub Type Single Family Residence
Listing Status Active
Purchase Type For Sale
Square Footage 1,875 sqft
Price per Sqft $189
Subdivision Ocala Palms
MLS Listing ID OM691971
Bedrooms 3
Full Baths 3
HOA Fees $278/mo
HOA Y/N Yes
Originating Board Stellar MLS
Year Built 2003
Annual Tax Amount $1,837
Lot Size 6,969 Sqft
Acres 0.16
Lot Dimensions 65x105
Property Description
Discover this stunning 3-bedroom, 3-bathroom pool home in the highly sought-after Ocala Palms, a premier golf course community just 2 miles from the World Equestrian Center. Boasting a new roof and new hvac system, this meticulously maintained home offers the perfect blend of comfort, style, and convenience.
The main house features 2 spacious bedrooms and 2 bathrooms, including a luxurious primary suite. The open-concept living area flows seamlessly into the modern kitchen and dining spaces, making it ideal for both relaxation and entertaining. The second bedroom has built in office cabinets and a murphy bed for guest.
Step outside to your private oasis—a sparkling heated pool, perfect for enjoying Florida's year-round sunshine. The separate casita with its own bedroom and bathroom offers privacy and flexibility, making it an ideal space for guests or a creative retreat. This home can be sold fully furnished also.
Ocala Palms residents enjoy exceptional amenities, including an 18-hole golf course, new restaurant, clubhouse, fitness center, and more. Conveniently located in Northwest Ocala, you're minutes from downtown, close to shopping and dining.
Don't miss the chance to make this beautiful home your personal retreat!
Location
State FL
County Marion
Community Ocala Palms
Zoning PUD PLANNED UNIT DEVELOPM
Interior
Interior Features Ceiling Fans(s), Eat-in Kitchen, Living Room/Dining Room Combo, Split Bedroom, Tray Ceiling(s), Walk-In Closet(s), Window Treatments
Heating Electric, Heat Pump
Cooling Central Air
Flooring Carpet, Tile, Vinyl
Furnishings Unfurnished
Fireplace false
Appliance Convection Oven, Dishwasher, Disposal, Dryer, Range, Refrigerator, Washer
Laundry Inside, Laundry Room, Other
Exterior
Exterior Feature Irrigation System, Private Mailbox, Rain Gutters, Sliding Doors
Parking Features Driveway, Garage Door Opener, Other
Garage Spaces 2.0
Pool Gunite, Heated, In Ground, Screen Enclosure
Community Features Clubhouse, Deed Restrictions, Fitness Center, Gated Community - Guard, Golf Carts OK, Golf, Pool, Restaurant, Tennis Courts
Utilities Available Electricity Connected, Street Lights
Amenities Available Clubhouse, Fitness Center, Gated, Golf Course, Pickleball Court(s), Pool, Security, Shuffleboard Court, Spa/Hot Tub, Tennis Court(s)
Roof Type Shingle
Attached Garage true
Garage true
Private Pool Yes
Building
Lot Description Cleared, Paved
Story 1
Entry Level One
Foundation Slab
Lot Size Range 0 to less than 1/4
Sewer Public Sewer
Water Public
Structure Type Block,Concrete,Stucco
New Construction false
Others
Pets Allowed Yes
HOA Fee Include Guard - 24 Hour,Pool,Maintenance Grounds,Recreational Facilities,Security
Senior Community Yes
Pet Size Medium (36-60 Lbs.)
Ownership Fee Simple
Monthly Total Fees $278
Acceptable Financing Cash, Conventional, FHA, VA Loan
Horse Property None
Membership Fee Required Required
Listing Terms Cash, Conventional, FHA, VA Loan
Num of Pet 2
Special Listing Condition None

"Molly's job is to find and attract mastery-based agents to the office, protect the culture, and make sure everyone is happy! "






