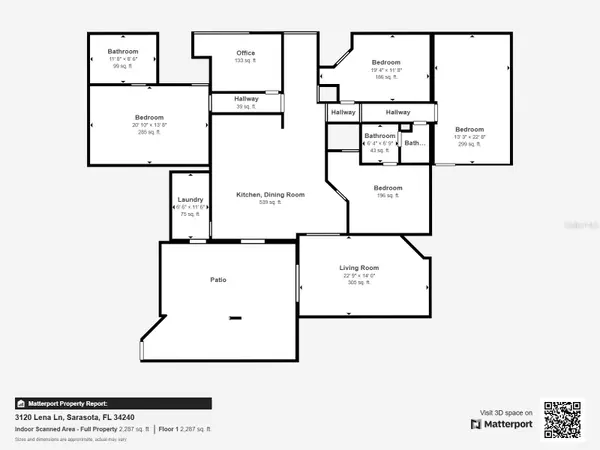4 Beds
3 Baths
2,600 SqFt
4 Beds
3 Baths
2,600 SqFt
Key Details
Property Type Single Family Home
Sub Type Single Family Residence
Listing Status Active
Purchase Type For Sale
Square Footage 2,600 sqft
Price per Sqft $576
Subdivision Na
MLS Listing ID A4632361
Bedrooms 4
Full Baths 2
Half Baths 1
HOA Y/N No
Originating Board Stellar MLS
Year Built 2006
Annual Tax Amount $6,941
Lot Size 10.000 Acres
Acres 10.0
Property Description
If you like to cook, entertain, and gather around the kitchen, this home was made for you. It's spacious, with a large island and breakfast bar, granite countertops, closet pantry, stainless steel appliances and more. The home has great features including double vaulted ceilings, archways, custom cabinetry, stunning trim, multiple walk-in-closets, recessed and accent lighting, twelve-inch crown molding and custom floor tile, gas fireplace, Central-Vac, security systems as well as 17 surround-sound ceiling speakers w/ volume control panels.
The home includes a large guest bedroom with a private entrance. Even the Den/Office is spacious and well-appointed, with additional storage closet, a granite desktop and bamboo flooring. The home has been meticulously cared for and updated with a hot tub/spa added to the saltwater pool, faux paver stone stamped concrete in the lanai, outdoor kitchen, and a paved driveway.
You'll love the fresh country air coming into the dining and living areas from the screened lanai and pool area. Just walk right out onto the lanai and hop into the saltwater pool or hot tub. The lanai has been updated to include an outdoor shower and there is a access to the pool bath and laundry room. Take a moment to view the photos, click on the virtual 3D home tour link, and then schedule an in-person home tour.
Location
State FL
County Sarasota
Community Na
Zoning OUR
Interior
Interior Features Cathedral Ceiling(s), Ceiling Fans(s), Primary Bedroom Main Floor, Solid Surface Counters, Solid Wood Cabinets, Split Bedroom, Walk-In Closet(s)
Heating Central, Electric
Cooling Central Air
Flooring Carpet, Tile
Fireplace true
Appliance Dishwasher, Dryer, Range, Refrigerator, Washer
Laundry Inside, Laundry Room
Exterior
Exterior Feature Outdoor Grill, Outdoor Kitchen, Outdoor Shower, Sliding Doors
Parking Features Boat, Covered, RV Carport
Fence Fenced
Pool Gunite, Heated, In Ground, Salt Water, Screen Enclosure
Utilities Available Cable Available, Electricity Connected
Roof Type Shingle
Porch Covered, Screened
Garage false
Private Pool Yes
Building
Lot Description In County, Pasture, Paved
Entry Level One
Foundation Slab
Lot Size Range 10 to less than 20
Sewer Septic Tank
Water Well
Architectural Style Ranch
Structure Type Block,Stucco
New Construction false
Schools
Elementary Schools Tatum Ridge Elementary
Middle Schools Mcintosh Middle
High Schools Booker High
Others
Pets Allowed Yes
Senior Community No
Ownership Fee Simple
Acceptable Financing Cash, Conventional
Horse Property Stable(s)
Listing Terms Cash, Conventional
Special Listing Condition None

"Molly's job is to find and attract mastery-based agents to the office, protect the culture, and make sure everyone is happy! "






