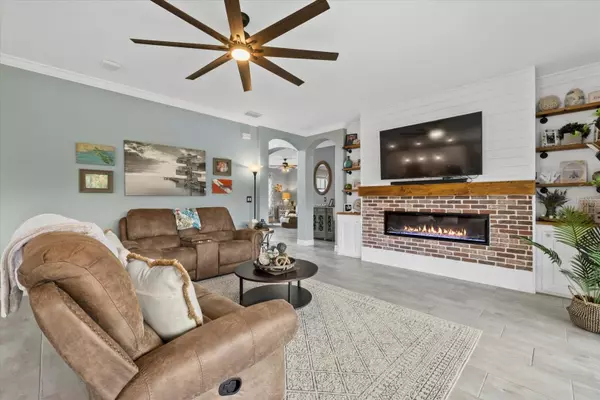5 Beds
3 Baths
3,520 SqFt
5 Beds
3 Baths
3,520 SqFt
Key Details
Property Type Single Family Home
Sub Type Single Family Residence
Listing Status Active
Purchase Type For Sale
Square Footage 3,520 sqft
Price per Sqft $235
Subdivision Polo Run
MLS Listing ID A4631448
Bedrooms 5
Full Baths 3
HOA Fees $1,161/qua
HOA Y/N Yes
Originating Board Stellar MLS
Year Built 2021
Annual Tax Amount $10,438
Lot Size 10,454 Sqft
Acres 0.24
Lot Dimensions 73 X 140 X 42 X 42 X 130
Property Description
Location
State FL
County Manatee
Community Polo Run
Zoning RFS
Rooms
Other Rooms Bonus Room, Den/Library/Office, Family Room, Formal Dining Room Separate, Formal Living Room Separate, Loft, Media Room
Interior
Interior Features Built-in Features, Cathedral Ceiling(s), Ceiling Fans(s), Crown Molding, Eat-in Kitchen, High Ceilings, In Wall Pest System, Kitchen/Family Room Combo, Open Floorplan, PrimaryBedroom Upstairs, Stone Counters, Thermostat, Tray Ceiling(s), Walk-In Closet(s), Window Treatments
Heating Central
Cooling Central Air
Flooring Carpet, Luxury Vinyl, Tile
Fireplaces Type Electric, Family Room
Fireplace true
Appliance Bar Fridge, Built-In Oven, Convection Oven, Cooktop, Dishwasher, Disposal, Dryer, Gas Water Heater, Kitchen Reverse Osmosis System, Microwave, Refrigerator, Tankless Water Heater, Washer, Water Filtration System, Water Softener, Wine Refrigerator
Laundry Gas Dryer Hookup, Inside, Laundry Room
Exterior
Exterior Feature Hurricane Shutters, Irrigation System, Rain Gutters, Sliding Doors
Parking Features Driveway, Garage Door Opener, Golf Cart Parking
Garage Spaces 3.0
Fence Fenced
Community Features Association Recreation - Owned, Clubhouse, Community Mailbox, Deed Restrictions, Dog Park, Fitness Center, Gated Community - No Guard, Golf Carts OK, Irrigation-Reclaimed Water, Playground, Pool, Sidewalks, Tennis Courts
Utilities Available BB/HS Internet Available, Cable Available, Electricity Connected, Fire Hydrant, Natural Gas Connected, Public, Sewer Connected, Solar, Sprinkler Recycled, Street Lights, Underground Utilities, Water Connected
Amenities Available Basketball Court, Clubhouse, Fitness Center, Gated, Pickleball Court(s), Playground, Pool, Recreation Facilities, Tennis Court(s)
View Y/N Yes
View Trees/Woods, Water
Roof Type Tile
Porch Enclosed, Screened
Attached Garage true
Garage true
Private Pool No
Building
Lot Description In County, Landscaped, Sidewalk, Paved
Story 2
Entry Level Two
Foundation Block, Slab, Stem Wall
Lot Size Range 0 to less than 1/4
Builder Name Lennar Homes
Sewer Public Sewer
Water Canal/Lake For Irrigation, Public
Architectural Style Traditional
Structure Type Block,Stucco,Wood Frame
New Construction false
Schools
Elementary Schools Gullett Elementary
Middle Schools Dr Mona Jain Middle
High Schools Lakewood Ranch High
Others
Pets Allowed Breed Restrictions, Cats OK, Dogs OK, Number Limit, Yes
HOA Fee Include Common Area Taxes,Pool,Maintenance Grounds,Recreational Facilities
Senior Community No
Ownership Fee Simple
Monthly Total Fees $387
Acceptable Financing Cash, Conventional
Membership Fee Required Required
Listing Terms Cash, Conventional
Num of Pet 3
Special Listing Condition None

"Molly's job is to find and attract mastery-based agents to the office, protect the culture, and make sure everyone is happy! "






