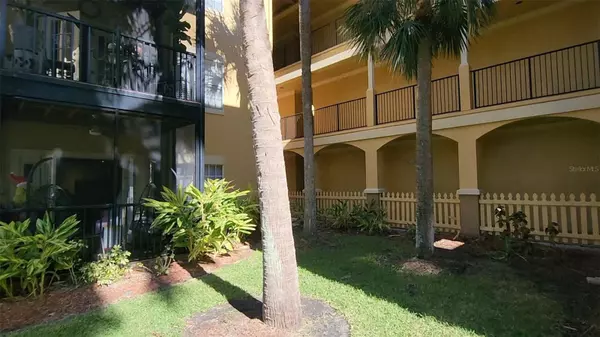2 Beds
2 Baths
1,140 SqFt
2 Beds
2 Baths
1,140 SqFt
Key Details
Property Type Condo
Sub Type Condominium
Listing Status Active
Purchase Type For Sale
Square Footage 1,140 sqft
Price per Sqft $223
Subdivision Beachwalk Condo
MLS Listing ID S5117564
Bedrooms 2
Full Baths 2
HOA Fees $675/mo
HOA Y/N Yes
Originating Board Stellar MLS
Year Built 2000
Annual Tax Amount $3,156
Property Description
Within the condo, you'll find ceramic tile flooring in the living and dining rooms, as well as the kitchen. The unit is adorned in trendy colors and features lovely high ceilings. The layout is designed with two master suites in a split plan, each complete with walk-in closets. The kitchen features a breakfast bar and a convenient laundry room with a full-sized washer and dryer to add to the home's appeal. When you want to take a moment to enjoy your water view and the Florida weather, you can step through the French doors that lead onto the tiled screened patio. The toilet in the master bathroom and the washing machine are new and were purchased in Dec. 2024.
The Beachwalk community is close to your local grocery stores, restaurants, and more! You'll also be 6 miles away from Tampa International Airport and International Plaza, as well as 10 miles away from the University of Tampa area.
The HOA fees include flood insurance, grounds maintenance, trash, and association amenities (fitness center, clubhouse, game room, theater room, billiard room, heated pool, boardwalk, kayak launch, etc.)
Don't miss the opportunity to own this stunning condo in a prime location with exceptional amenities. Contact the listing agent to schedule a viewing today!
Location
State FL
County Hillsborough
Community Beachwalk Condo
Zoning PD
Interior
Interior Features Ceiling Fans(s), Crown Molding, High Ceilings, Open Floorplan, Thermostat, Vaulted Ceiling(s), Walk-In Closet(s)
Heating Electric
Cooling Central Air
Flooring Carpet, Ceramic Tile
Fireplace false
Appliance Dishwasher, Disposal, Dryer, Electric Water Heater, Exhaust Fan, Ice Maker, Range, Range Hood, Refrigerator, Washer
Laundry Inside
Exterior
Exterior Feature Balcony, Courtyard, French Doors, Rain Gutters, Sidewalk
Parking Features Assigned, Guest
Community Features Clubhouse, Deed Restrictions, Fitness Center, Gated Community - Guard, Gated Community - No Guard, Pool, Sidewalks
Utilities Available BB/HS Internet Available, Cable Available, Electricity Available, Sewer Available, Street Lights
Amenities Available Clubhouse, Elevator(s), Fitness Center, Gated, Lobby Key Required, Maintenance, Pool, Recreation Facilities, Security
View Y/N Yes
Water Access Yes
Water Access Desc Pond
View City, Water
Roof Type Tile
Porch Patio, Screened
Garage false
Private Pool No
Building
Lot Description Conservation Area, Flood Insurance Required, FloodZone, Sidewalk, Paved, Private
Story 3
Entry Level One
Foundation Slab
Sewer Public Sewer
Water Canal/Lake For Irrigation
Structure Type Stucco
New Construction false
Others
Pets Allowed Breed Restrictions, Number Limit, Yes
HOA Fee Include Pool,Insurance,Maintenance Structure,Maintenance Grounds,Management,Pest Control,Security,Trash
Senior Community No
Ownership Fee Simple
Monthly Total Fees $675
Acceptable Financing Cash, Conventional
Membership Fee Required Required
Listing Terms Cash, Conventional
Num of Pet 2
Special Listing Condition None

"Molly's job is to find and attract mastery-based agents to the office, protect the culture, and make sure everyone is happy! "






