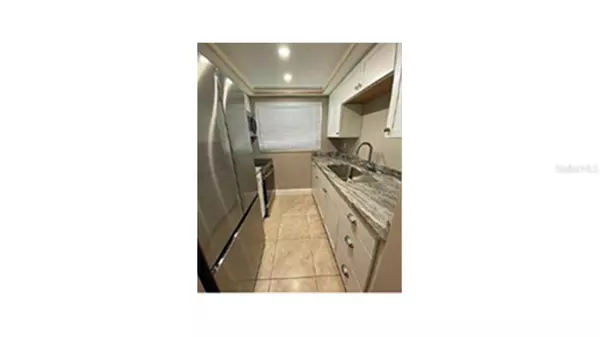1 Bed
1 Bath
705 SqFt
1 Bed
1 Bath
705 SqFt
Key Details
Property Type Condo
Sub Type Condominium
Listing Status Active
Purchase Type For Sale
Square Footage 705 sqft
Price per Sqft $151
Subdivision Drew Ridge Apts Co-Op
MLS Listing ID A4633153
Bedrooms 1
Full Baths 1
HOA Fees $415/mo
HOA Y/N Yes
Originating Board Stellar MLS
Year Built 1966
Annual Tax Amount $833
Lot Size 3.000 Acres
Acres 3.0
Property Description
Located walking distance to downtown Clearwater, the property is only 10 minutes from Clearwater Beach, 20 minutes from Tampa, and 26 minutes from St. Petersburg. Across the street from Clearwater Golf Couse, enjoy fabulous dining and activities of this beautiful Gulf Coast community.
PROPERTY FEATURES
• Bedrooms: 1
• Bathroom: 1
• Living Room: 1
• Dining Room: 1
• Lanai: 1
• Floor Level: First
• Laundry: On Site
• Parking Features: Assigned, Guest
• Association Fee: $415 Monthly
• Senior Community: 55+
Location
State FL
County Pinellas
Community Drew Ridge Apts Co-Op
Interior
Interior Features Living Room/Dining Room Combo, Primary Bedroom Main Floor, Stone Counters, Thermostat, Walk-In Closet(s)
Heating Central, Electric
Cooling Central Air
Flooring Ceramic Tile
Fireplace false
Appliance Convection Oven, Cooktop, Electric Water Heater, Exhaust Fan, Freezer, Microwave, Range, Refrigerator
Laundry Common Area
Exterior
Exterior Feature Lighting, Private Mailbox, Rain Gutters, Shade Shutter(s), Sidewalk, Sliding Doors, Storage
Community Features Buyer Approval Required, No Truck/RV/Motorcycle Parking, Sidewalks
Utilities Available BB/HS Internet Available, Cable Available, Cable Connected, Electricity Available, Electricity Connected, Fire Hydrant, Phone Available, Sewer Connected, Street Lights, Water Available, Water Connected
Roof Type Membrane
Garage false
Private Pool No
Building
Story 2
Entry Level One
Foundation Slab
Sewer Public Sewer
Water Public
Structure Type Block
New Construction false
Others
Pets Allowed No
HOA Fee Include Common Area Taxes,Insurance,Maintenance Structure,Maintenance,Management,Private Road,Sewer,Trash,Water
Senior Community Yes
Ownership Co-op
Monthly Total Fees $415
Acceptable Financing Cash, Conventional, FHA, VA Loan
Membership Fee Required Required
Listing Terms Cash, Conventional, FHA, VA Loan
Special Listing Condition None

"Molly's job is to find and attract mastery-based agents to the office, protect the culture, and make sure everyone is happy! "






