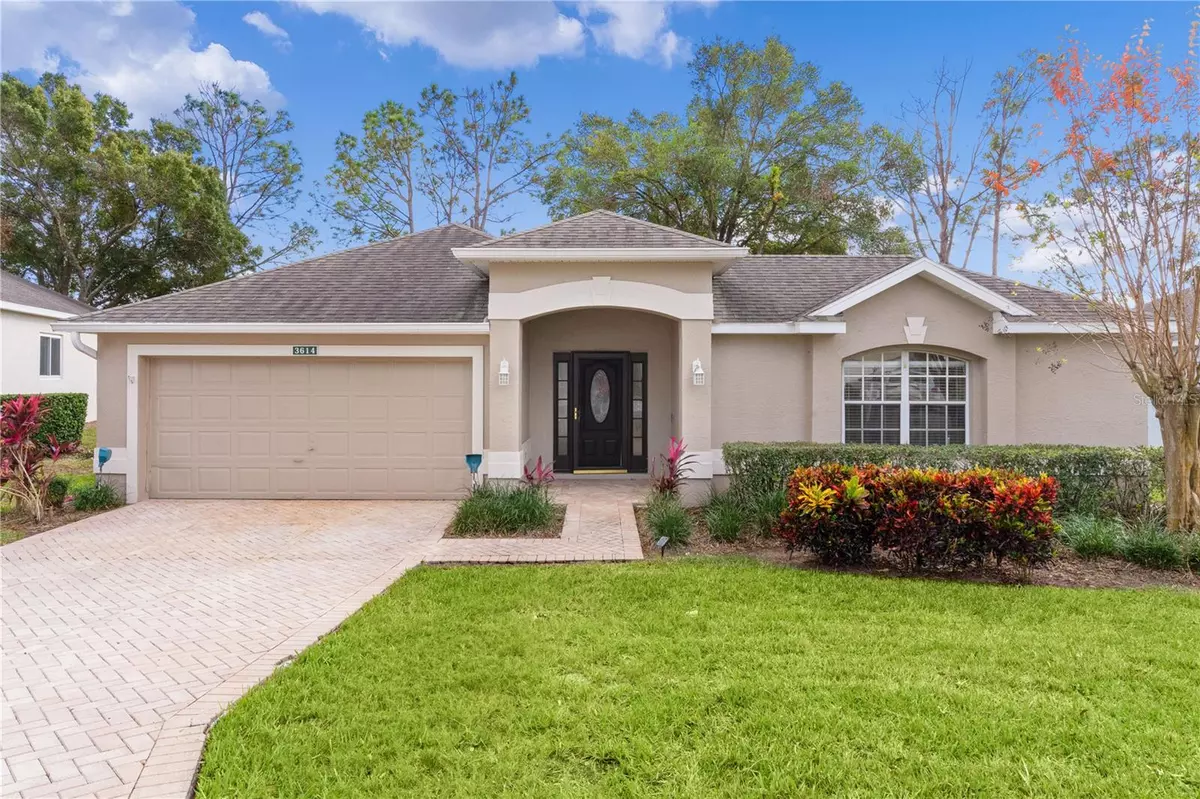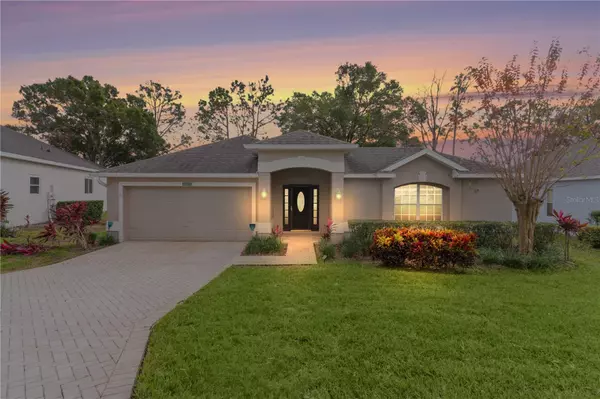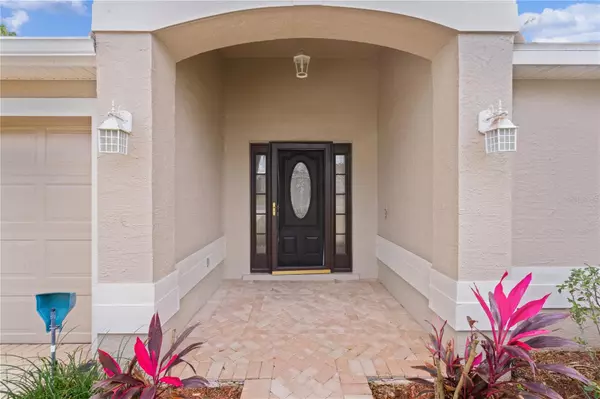2 Beds
3 Baths
1,722 SqFt
2 Beds
3 Baths
1,722 SqFt
Key Details
Property Type Single Family Home
Sub Type Single Family Residence
Listing Status Active
Purchase Type For Sale
Square Footage 1,722 sqft
Price per Sqft $225
Subdivision Kings Ridge
MLS Listing ID G5090631
Bedrooms 2
Full Baths 2
Half Baths 1
HOA Fees $223/mo
HOA Y/N Yes
Originating Board Stellar MLS
Year Built 1996
Annual Tax Amount $2,204
Lot Size 6,969 Sqft
Acres 0.16
Lot Dimensions 58 x 100 x 87 x 100
Property Description
This golf course frontage home sits on one of the most beautiful lots in the entire community. This is the highly sought-after St. Ives model, featuring 2 ensuite bedrooms, a separate half bath, and a versatile office/den space. The unique Courtyard Model design offers unparalleled privacy with a detached guest suite, situated across the courtyard from the main living quarters – ideal for hosting visitors in comfort and seclusion.
Upon entering, you'll be greeted by an expansive courtyard with a built-in heated spa, complete with a SunSetter automatic shade, providing a serene space for relaxation. The open design is perfect for entertaining, with sliding doors from the kitchen leading directly to the courtyard, seamlessly blending indoor and outdoor living. The detached guest suite includes a walk-in closet, a private bathroom with a sink and shower/tub combo, and its own set of sliders opening to the courtyard.
The main home impresses with a bright and airy eat-in kitchen, featuring granite countertops, ample cabinet storage, a pantry, and tiled flooring. The kitchen also connects to the courtyard through sliding doors, creating a harmonious flow for gatherings. For a more formal entrance, the front door leads to a spacious living and dining area, highlighted by tile flooring and another set of sliders that open to a screened in patio overlooking the golf course.
For added versatility, this home offers a flex room that can be used as a den, office, reading nook, or hobby room – the choice is yours. A conveniently located half bath serves the main living spaces.
The primary ensuite bedroom is a retreat of its own, featuring a walk-in closet outfitted with California Closet cabinetry, double vanity sinks, a separate shower, and a luxurious tub.
Living in Kings Ridge is all about convenience and an active lifestyle. Take your golf cart to nearby Publix, restaurants, salons, pet stores, ice cream shops, banks, and more. The HOA fees cover:
• Internet
• Cable TV
• Landscapping
• Exterior House Painting (every 6 years)
• 2 golf courses
• 3 pools with hot and cold tubs
• Dry saunas and steam rooms
• 2 gyms
• Tennis, pickleball, bocce ball, shuffleboard, and basketball courts
• A multi-million-dollar clubhouse hosting entertainment, dances, social events, games, and travel clubs.
Monthly maintenance fees cover lawn care, shrub trimming, irrigation system maintenance, basic cable, internet, home phone, and road upkeep – providing a hassle-free lifestyle.
Discover the ultimate in active and luxurious living at 3614 Kingswood Ct in Kings Ridge! CHECK OUT THE MATTERPORT TOUR LINK (OR copy & paste): https://my.matterport.com/show/?m=c3keBAXHq7S
Location
State FL
County Lake
Community Kings Ridge
Zoning PUD
Rooms
Other Rooms Attic, Breakfast Room Separate, Den/Library/Office, Inside Utility
Interior
Interior Features Ceiling Fans(s), Eat-in Kitchen, High Ceilings, Living Room/Dining Room Combo, Primary Bedroom Main Floor, Solid Surface Counters, Solid Wood Cabinets, Stone Counters, Walk-In Closet(s)
Heating Central
Cooling Central Air
Flooring Carpet, Ceramic Tile
Furnishings Unfurnished
Fireplace false
Appliance Dishwasher, Disposal, Electric Water Heater, Microwave, Range
Laundry Inside, Laundry Room
Exterior
Exterior Feature Irrigation System, Lighting, Sidewalk, Sliding Doors
Parking Features Driveway, Garage Door Opener, Ground Level, Oversized
Garage Spaces 2.0
Community Features Association Recreation - Owned, Buyer Approval Required, Clubhouse, Deed Restrictions, Fitness Center, Gated Community - Guard, Golf Carts OK, Golf, Irrigation-Reclaimed Water, Pool, Racquetball, Restaurant, Sidewalks, Special Community Restrictions, Tennis Courts, Wheelchair Access
Utilities Available BB/HS Internet Available, Cable Available, Electricity Connected, Fire Hydrant, Phone Available, Public, Sewer Connected, Street Lights, Underground Utilities, Water Connected
Amenities Available Basketball Court, Cable TV, Clubhouse, Fence Restrictions, Fitness Center, Gated, Golf Course, Maintenance, Pickleball Court(s), Pool, Racquetball, Recreation Facilities, Sauna, Security, Shuffleboard Court, Spa/Hot Tub, Tennis Court(s), Wheelchair Access
Roof Type Shingle
Attached Garage true
Garage true
Private Pool No
Building
Lot Description City Limits, Landscaped, Level, On Golf Course, Sidewalk, Paved, Private
Story 1
Entry Level One
Foundation Slab
Lot Size Range 0 to less than 1/4
Builder Name LENNAR
Sewer Public Sewer
Water Public
Structure Type Block,Stucco
New Construction false
Others
Pets Allowed Yes
HOA Fee Include Guard - 24 Hour,Cable TV,Pool,Escrow Reserves Fund,Internet,Maintenance Grounds,Management,Pest Control,Private Road,Recreational Facilities,Security,Trash
Senior Community Yes
Ownership Fee Simple
Monthly Total Fees $437
Acceptable Financing Cash, Conventional, FHA, VA Loan
Membership Fee Required Required
Listing Terms Cash, Conventional, FHA, VA Loan
Special Listing Condition None

"Molly's job is to find and attract mastery-based agents to the office, protect the culture, and make sure everyone is happy! "






