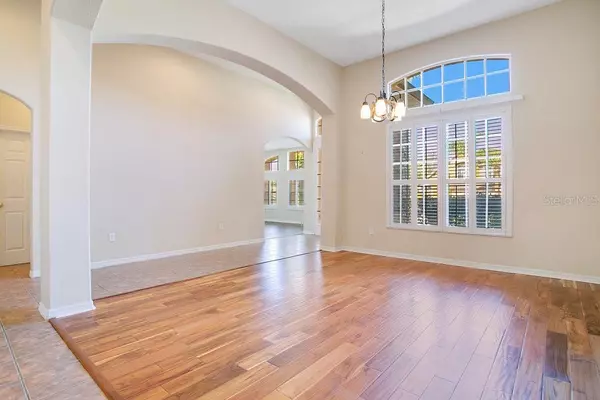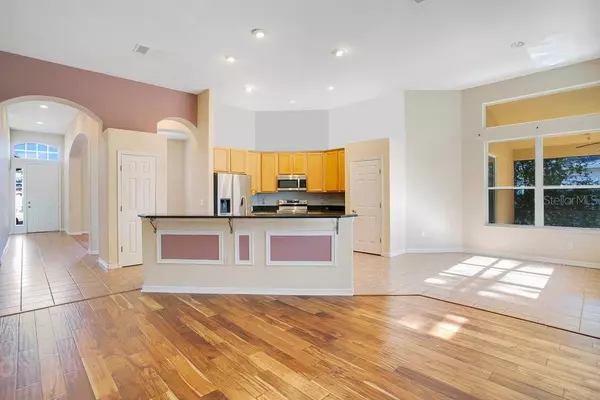4 Beds
3 Baths
2,808 SqFt
4 Beds
3 Baths
2,808 SqFt
Key Details
Property Type Single Family Home
Sub Type Single Family Residence
Listing Status Active
Purchase Type For Sale
Square Footage 2,808 sqft
Price per Sqft $190
Subdivision Oaks 2 The
MLS Listing ID O6265074
Bedrooms 4
Full Baths 2
Half Baths 1
HOA Fees $287/ann
HOA Y/N Yes
Originating Board Stellar MLS
Year Built 2000
Annual Tax Amount $2,938
Lot Size 9,147 Sqft
Acres 0.21
Lot Dimensions 80x117
Property Description
Location
State FL
County Osceola
Community Oaks 2 The
Zoning OPUD
Rooms
Other Rooms Family Room, Formal Dining Room Separate
Interior
Interior Features Built-in Features, Ceiling Fans(s), Eat-in Kitchen, High Ceilings, Kitchen/Family Room Combo, Primary Bedroom Main Floor, Solid Wood Cabinets, Stone Counters, Thermostat, Walk-In Closet(s), Window Treatments
Heating Central, Electric
Cooling Central Air
Flooring Ceramic Tile, Other, Tile
Fireplaces Type Family Room, Gas, Insert, Non Wood Burning
Furnishings Unfurnished
Fireplace true
Appliance Dishwasher, Exhaust Fan, Freezer, Ice Maker, Microwave, Range, Refrigerator
Laundry Electric Dryer Hookup, Laundry Room, Other, Washer Hookup
Exterior
Exterior Feature Irrigation System, Rain Gutters, Sliding Doors
Garage Spaces 2.0
Pool Gunite, In Ground, Lap, Screen Enclosure
Utilities Available Cable Connected, Electricity Connected, Natural Gas Connected, Sewer Connected, Water Connected
View Garden, Pool, Trees/Woods
Roof Type Shingle
Porch Covered, Enclosed, Front Porch, Screened
Attached Garage true
Garage true
Private Pool Yes
Building
Lot Description Landscaped, Sidewalk, Paved
Story 1
Entry Level One
Foundation Slab
Lot Size Range 0 to less than 1/4
Sewer Public Sewer
Water Public
Architectural Style Florida
Structure Type Block,Stucco
New Construction false
Schools
Elementary Schools Pleasant Hill Elem
Middle Schools Horizon Middle
High Schools Liberty High
Others
Pets Allowed Cats OK, Dogs OK
Senior Community No
Ownership Fee Simple
Monthly Total Fees $47
Acceptable Financing Cash, Conventional, FHA, VA Loan
Membership Fee Required Required
Listing Terms Cash, Conventional, FHA, VA Loan
Special Listing Condition None

"Molly's job is to find and attract mastery-based agents to the office, protect the culture, and make sure everyone is happy! "






