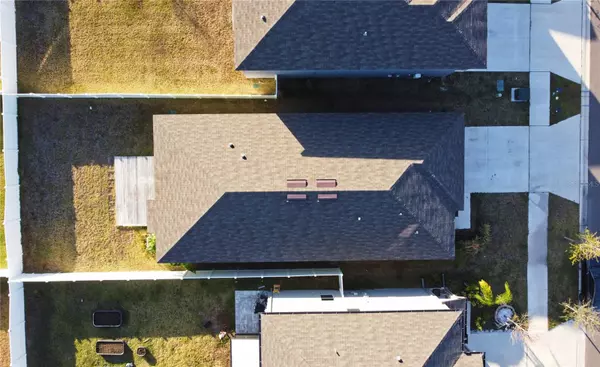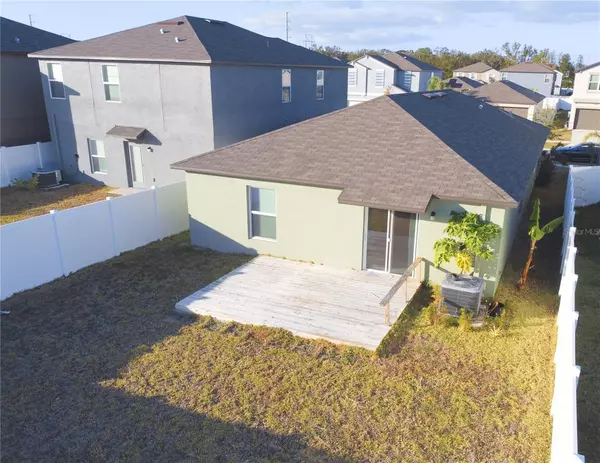3 Beds
2 Baths
1,451 SqFt
3 Beds
2 Baths
1,451 SqFt
Key Details
Property Type Single Family Home
Sub Type Single Family Residence
Listing Status Active
Purchase Type For Sale
Square Footage 1,451 sqft
Price per Sqft $248
Subdivision South Crk Ph 2A 2B & 2C
MLS Listing ID TB8330475
Bedrooms 3
Full Baths 2
HOA Fees $185/ann
HOA Y/N Yes
Originating Board Stellar MLS
Year Built 2022
Annual Tax Amount $6,988
Lot Size 4,791 Sqft
Acres 0.11
Property Description
Boasting 3 spacious bedrooms and 2 full bathrooms, a garage for 2 cars, and a laundry room. Step inside to discover open concept living room and kitchen combo, with granite countertops and a gas oven. The kitchen has plenty of closet storage. The backyard is spacious and it is partially fenced.
Whether hosting gatherings or enjoying quiet evenings, this home accommodates every lifestyle. Located in a peaceful community, you'll enjoy proximity to the clubhouse, community pool, playground, and dog park. With easy access to major highways, commuting to Tampa and surrounding areas is a breeze. Don't miss this incredible opportunity to own a home in one of Riverview's most desirable areas. Schedule your showing today and make 10383 Blue Plume Court your new address!
Location
State FL
County Hillsborough
Community South Crk Ph 2A 2B & 2C
Zoning PD
Interior
Interior Features Ceiling Fans(s), Open Floorplan, Walk-In Closet(s)
Heating Central
Cooling Central Air
Flooring Carpet, Ceramic Tile
Fireplace false
Appliance Dishwasher, Disposal, Dryer, Exhaust Fan, Microwave, Range, Refrigerator, Tankless Water Heater, Washer
Laundry Laundry Room
Exterior
Exterior Feature French Doors, Garden, Hurricane Shutters, Irrigation System, Sidewalk, Sliding Doors
Garage Spaces 2.0
Community Features Clubhouse, Dog Park, Playground, Pool, Sidewalks
Utilities Available Public, Underground Utilities
Amenities Available Clubhouse, Playground, Pool, Recreation Facilities
Roof Type Shingle
Attached Garage true
Garage true
Private Pool No
Building
Lot Description Sidewalk
Story 1
Entry Level One
Foundation Slab
Lot Size Range 0 to less than 1/4
Sewer Public Sewer
Water Public
Structure Type Stucco
New Construction false
Schools
Elementary Schools Belmont Elementary School
Middle Schools Eisenhower-Hb
Others
Pets Allowed Yes
Senior Community No
Ownership Fee Simple
Monthly Total Fees $15
Acceptable Financing Cash, Conventional, FHA, VA Loan
Membership Fee Required None
Listing Terms Cash, Conventional, FHA, VA Loan
Special Listing Condition None

"Molly's job is to find and attract mastery-based agents to the office, protect the culture, and make sure everyone is happy! "






