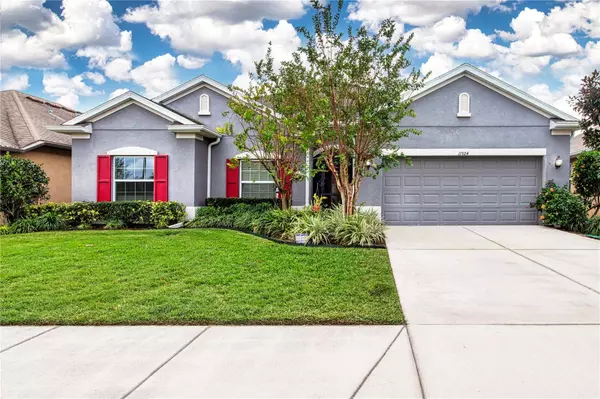3 Beds
3 Baths
2,437 SqFt
3 Beds
3 Baths
2,437 SqFt
Key Details
Property Type Single Family Home
Sub Type Single Family Residence
Listing Status Active
Purchase Type For Sale
Square Footage 2,437 sqft
Price per Sqft $274
Subdivision Greyhawk Landing West Ph Ii
MLS Listing ID A4632410
Bedrooms 3
Full Baths 2
Half Baths 1
HOA Fees $113/ann
HOA Y/N Yes
Originating Board Stellar MLS
Year Built 2014
Annual Tax Amount $4,607
Lot Size 7,405 Sqft
Acres 0.17
Property Description
Boasting 3 cozy bedrooms and 2.5 well-appointed bathrooms, this property offers a sanctuary for relaxation and privacy. As you step through the exquisite leaded glass front door, you'll be greeted by a spacious living area complete with custom built-ins that provide both charm and practicality to your family gatherings.
The heart of the home is the kitchen, equipped with sleek stainless steel appliances that promise to make cooking a pleasure. The custom pantry is a chef's delight, featuring 3 large lazy susans and spice drawers, ensuring all your culinary essentials are organized and within easy reach.
Storage will never be an issue, as each bedroom is enhanced with custom closets designed to maximize space. The home also includes ample additional storage solutions throughout, ensuring a clutter-free living environment.
Safety and convenience are paramount, with hurricane shutters installed to protect your loved ones and property. The fenced yard offers a secure space for children and pets to play, while the peek-a-boo water view provides a tranquil backdrop for your outdoor leisure.
Parking is a breeze with a generous 3-car garage, accommodating both family vehicles and guest parking. Located in a resort-style community, this home is not just a residence—it's a lifestyle awaiting your family. GreyHawk Landing is a premier community offering an exceptional lifestyle, perfect for those seeking the best of Florida living. Residents enjoy an array of amenities, including a clubhouse, two community pools—one lagoon-style with water slides and a waterfall—playgrounds, a fitness center, Pickleball courts, tennis courts, a basketball court, baseball and soccer fields, fishing spots, and 5 miles of scenic nature trails teeming with wildlife.
Located with unparalleled convenience, GreyHawk Landing provides easy access to I-75, top-rated Lakewood Ranch schools, a new Publix shopping center, Lakewood Ranch restaurants and Main Street, the Ft. Hamer Boat Ramp and Park, and so much more. This vibrant community and stunning home offer everything you need for a fulfilling and active lifestyle. Whether you're exploring the trails, connecting with neighbors, or enjoying the nearby attractions, GreyHawk Landing is where lasting memories are made.
Location
State FL
County Manatee
Community Greyhawk Landing West Ph Ii
Zoning PDR
Rooms
Other Rooms Family Room, Formal Dining Room Separate, Formal Living Room Separate, Inside Utility
Interior
Interior Features Built-in Features, Ceiling Fans(s), High Ceilings, Kitchen/Family Room Combo, Open Floorplan, Primary Bedroom Main Floor, Split Bedroom, Stone Counters, Walk-In Closet(s)
Heating Central, Electric
Cooling Central Air
Flooring Ceramic Tile, Laminate
Fireplace false
Appliance Dishwasher, Disposal, Dryer, Gas Water Heater, Microwave, Range, Refrigerator, Washer
Laundry Inside, Laundry Room
Exterior
Exterior Feature Hurricane Shutters, Irrigation System, Sliding Doors
Parking Features Oversized, Tandem
Garage Spaces 3.0
Fence Fenced
Community Features Association Recreation - Owned, Clubhouse, Community Mailbox, Deed Restrictions, Fitness Center, Gated Community - Guard, No Truck/RV/Motorcycle Parking, Park, Playground, Pool, Sidewalks, Tennis Courts
Utilities Available Cable Connected, Electricity Connected, Natural Gas Connected, Public, Street Lights
Amenities Available Basketball Court, Clubhouse, Fitness Center, Gated, Pickleball Court(s), Playground, Pool, Recreation Facilities, Security, Spa/Hot Tub, Tennis Court(s), Trail(s)
View Y/N Yes
Roof Type Shingle
Porch Rear Porch, Screened
Attached Garage true
Garage true
Private Pool No
Building
Lot Description Landscaped, Level, Near Golf Course, Paved
Entry Level One
Foundation Slab
Lot Size Range 0 to less than 1/4
Sewer Public Sewer
Water Public
Structure Type Block,Stucco
New Construction false
Schools
Elementary Schools Freedom Elementary
Middle Schools Dr Mona Jain Middle
High Schools Lakewood Ranch High
Others
Pets Allowed Cats OK, Dogs OK
HOA Fee Include Guard - 24 Hour,Pool,Escrow Reserves Fund,Management,Recreational Facilities,Security
Senior Community No
Ownership Fee Simple
Monthly Total Fees $9
Acceptable Financing Cash, Conventional, FHA, VA Loan
Membership Fee Required Required
Listing Terms Cash, Conventional, FHA, VA Loan
Special Listing Condition None

"Molly's job is to find and attract mastery-based agents to the office, protect the culture, and make sure everyone is happy! "






