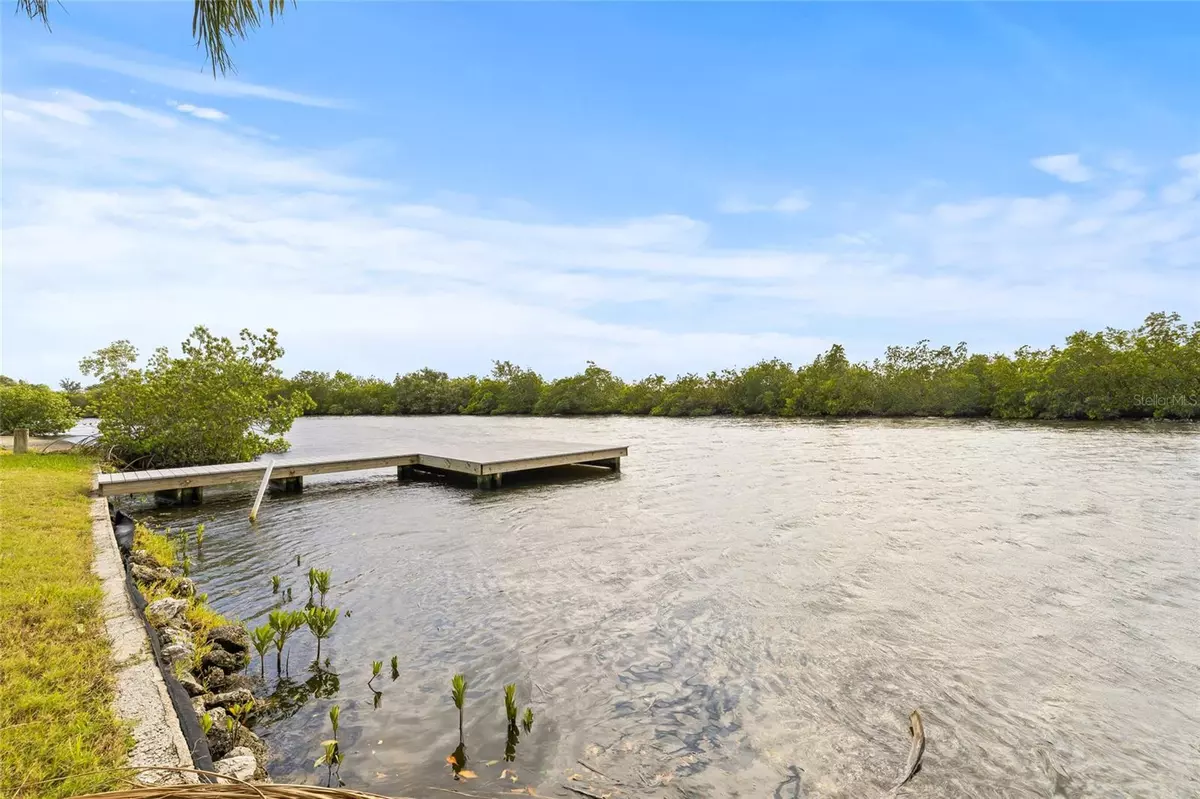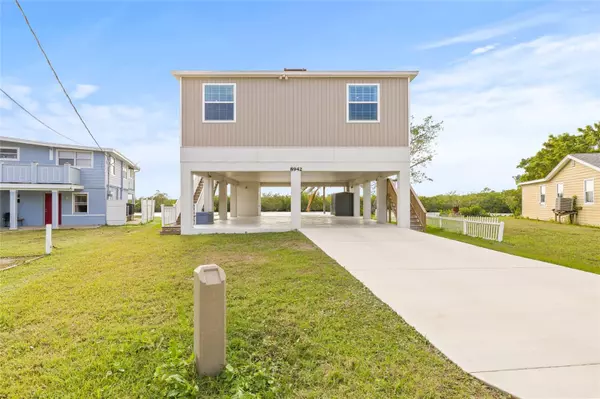3 Beds
2 Baths
1,536 SqFt
3 Beds
2 Baths
1,536 SqFt
Key Details
Property Type Single Family Home
Sub Type Single Family Residence
Listing Status Pending
Purchase Type For Sale
Square Footage 1,536 sqft
Price per Sqft $527
Subdivision Rocky Creek Estates
MLS Listing ID TB8327268
Bedrooms 3
Full Baths 2
Construction Status Financing,Inspections
HOA Y/N No
Originating Board Stellar MLS
Year Built 2023
Annual Tax Amount $2,866
Lot Size 6,098 Sqft
Acres 0.14
Lot Dimensions 59x105
Property Description
Mexico
3 Bedrooms | 2 Bathrooms | Dock | Elevated Home
This home offers the perfect blend of luxury, comfort, and coastal charm. Situated on a desirable pie-shaped lot with no backyard neighbors, this elevated 3-bedroom, 2-bathroom home provides stunning views of the canal, nature preserve, and breathtaking sunsets. With a private dock and direct access to Tampa Bay and the Gulf of Mexico, this is waterfront living at its finest.
Step inside and be greeted by an open-concept floor plan that maximizes space and natural light. The great room features a built-in TV and a cozy fireplace in the adjacent dining room, creating a warm and inviting atmosphere for family gatherings. Recessed lighting throughout the home adds to the modern aesthetic, while sleek finishes, including quartz countertops and 42" upper cabinets, elevate the home's interior.
The chef-inspired kitchen boasts an oversized island with a breakfast bar, stainless steel appliances, a gas range, and a spacious closet pantry—perfect for cooking and entertaining. The primary suite is a true retreat, offering a tray ceiling, a large walk-in closet, and a luxurious ensuite bath with dual vanities and a walk-in Roman shower.
Outdoor living is just as exceptional with a large covered patio and wrap-around porch, ideal for enjoying panoramic views of the canal and tranquil nature preserve. Whether you're relaxing or hosting guests, the space is perfect for soaking in the beauty of Florida living. The extra-long driveway and large covered area beneath the home offer plenty of parking and storage options, making this home as practical as it is beautiful.
For those who appreciate privacy and an active waterfront lifestyle, this home checks all the boxes. The location provides easy access to shopping, major sports venues, world-class dining, downtown Tampa, and Tampa International Airport—just a short drive away.
Ready to make this coastal dream home yours? Call today to schedule your private tour and experience the very best of Florida living!
Location
State FL
County Hillsborough
Community Rocky Creek Estates
Zoning RSC-6
Interior
Interior Features Elevator, Kitchen/Family Room Combo, Open Floorplan, Primary Bedroom Main Floor, Stone Counters, Tray Ceiling(s), Walk-In Closet(s)
Heating Central
Cooling Central Air
Flooring Luxury Vinyl
Fireplaces Type Decorative, Electric
Fireplace true
Appliance Dishwasher, Microwave, Range, Refrigerator
Laundry Inside
Exterior
Exterior Feature Sliding Doors
Parking Features Covered, Driveway, Open, Parking Pad
Utilities Available BB/HS Internet Available, Cable Available, Electricity Connected, Propane, Public
Waterfront Description Canal - Saltwater,Canal Front
View Y/N Yes
Water Access Yes
Water Access Desc Bay/Harbor,Canal - Saltwater,Gulf/Ocean to Bay
View Trees/Woods, Water
Roof Type Shingle
Porch Covered, Patio, Porch, Wrap Around
Garage false
Private Pool No
Building
Lot Description Cul-De-Sac
Entry Level One
Foundation Stilt/On Piling
Lot Size Range 0 to less than 1/4
Sewer Public Sewer
Water Public
Structure Type Vinyl Siding
New Construction false
Construction Status Financing,Inspections
Schools
Elementary Schools Bay Crest-Hb
Middle Schools Webb-Hb
High Schools Alonso-Hb
Others
Pets Allowed Yes
Senior Community No
Ownership Fee Simple
Acceptable Financing Cash, Conventional, VA Loan
Listing Terms Cash, Conventional, VA Loan
Special Listing Condition None

"Molly's job is to find and attract mastery-based agents to the office, protect the culture, and make sure everyone is happy! "






