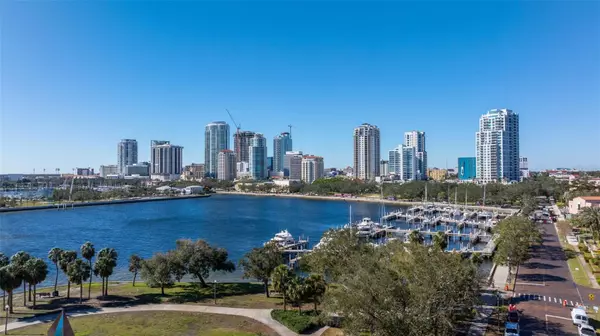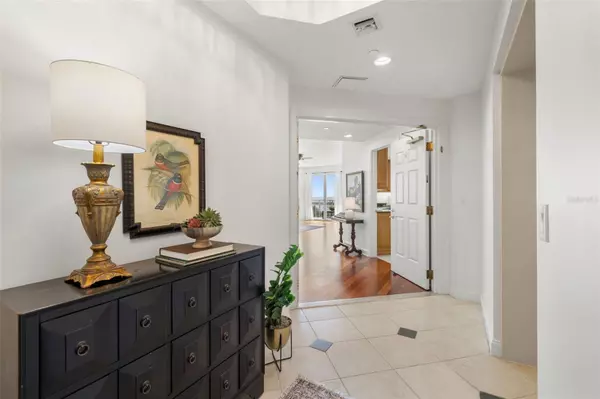GET MORE INFORMATION
$ 2,500,000
$ 2,500,000
3 Beds
3 Baths
3,000 SqFt
$ 2,500,000
$ 2,500,000
3 Beds
3 Baths
3,000 SqFt
Key Details
Sold Price $2,500,000
Property Type Condo
Sub Type Condominium
Listing Status Sold
Purchase Type For Sale
Square Footage 3,000 sqft
Price per Sqft $833
Subdivision Vinoy Place Condo
MLS Listing ID TB8329451
Sold Date 12/30/24
Bedrooms 3
Full Baths 2
Half Baths 1
Condo Fees $2,776
Construction Status Inspections
HOA Y/N No
Originating Board Stellar MLS
Year Built 2001
Annual Tax Amount $20,049
Property Description
A few highlights within minutes include the Museum of Fine Arts, Salvador Dali Museum, Chihuly Collection, theater, art galleries, concerts, restaurants, active nightlife, shopping, and quaint sidewalk cafes and boutiques.
A staffed 24-hour guard gate welcomes your visitors, providing an extra level of security for your family and friends. This residence offers 3,000 SF, three Bedrooms, a family room, 2.5 Bathrooms, a laundry room, and two assigned parking spots.
It has a dedicated foyer as you arrive from the private elevator and double-door entrance, which welcomes you to a beautiful living room and social areas with striking views of the bay. Enjoy tons of natural light and the glow of daylight through bay windows and massive sliding doors. From almost every room, you can access wonderful terraces, where you can take in the panoramic views of downtown, the pier, and Vinoy Park.
In its gourmet kitchen, you will find a blend of luxury and sensible function, where entertaining is a breeze. It features a center island, granite countertops, GE stainless steel appliances, a spacious pantry, and a comfortable breakfast nook with a gorgeous view.
An exceptionally large owner's retreat with its own terrace boasts a luxurious bathroom with his/her vanities, garden tub, separate shower stall, ample cabinetry, and an oversized built-in walk-in closet with his/her sections.
The secondary bedrooms are tastefully appointed and connected through a Jack and Jill bathroom.
A fully equipped laundry room and well-thought-out family room with a workstation are also included.
Gleaming hardwood floors and upgraded tile floors, new carpet in bedrooms, closets galore, additional storage, and parking for guests.
The resort-style amenities include two pool decks, each with a heated pool and spa; the larger pool deck has an outdoor kitchen with two grills, a sink, a fridge, and an ice machine, plus several pergolas. Additionally, there are social/event rooms in Tower 2, plus a billiard room and a fitness center in Tower 3.
The Vinoy Place Condos provide easy access to I-275 and Tampa International Airport.
Location
State FL
County Pinellas
Community Vinoy Place Condo
Direction NE
Interior
Interior Features Living Room/Dining Room Combo, Walk-In Closet(s)
Heating Central
Cooling Central Air
Flooring Carpet, Ceramic Tile, Wood
Fireplace false
Appliance Dishwasher, Disposal, Dryer, Microwave, Range, Refrigerator, Washer
Laundry Inside, Laundry Room
Exterior
Exterior Feature Balcony
Parking Features Guest, Assigned
Garage Spaces 2.0
Community Features Association Recreation - Owned, Buyer Approval Required, Clubhouse, Deed Restrictions, Fitness Center, Gated Community - Guard, Pool, Sidewalks
Utilities Available BB/HS Internet Available, Cable Available, Electricity Connected, Fire Hydrant, Public, Sewer Connected, Sprinkler Recycled, Water Connected
Amenities Available Clubhouse, Elevator(s), Fitness Center, Gated, Lobby Key Required, Pool, Security, Spa/Hot Tub, Storage
Waterfront Description Bay/Harbor
Roof Type Built-Up
Attached Garage false
Garage true
Private Pool No
Building
Story 12
Entry Level One
Foundation Stilt/On Piling
Lot Size Range Non-Applicable
Sewer Public Sewer
Water Public
Architectural Style Other
Structure Type Block,Stucco
New Construction false
Construction Status Inspections
Schools
Elementary Schools Skyview Elementary-Pn
Middle Schools John Hopkins Middle-Pn
High Schools St. Petersburg High-Pn
Others
Pets Allowed Cats OK, Dogs OK, Yes
HOA Fee Include Guard - 24 Hour,Cable TV,Pool,Escrow Reserves Fund,Insurance,Internet,Maintenance Structure,Maintenance Grounds,Management,Recreational Facilities,Security,Sewer,Trash,Water
Senior Community No
Pet Size Extra Large (101+ Lbs.)
Ownership Condominium
Monthly Total Fees $2, 776
Acceptable Financing Cash, Conventional
Listing Terms Cash, Conventional
Num of Pet 2
Special Listing Condition None

Bought with SMITH & ASSOCIATES REAL ESTATE
"Molly's job is to find and attract mastery-based agents to the office, protect the culture, and make sure everyone is happy! "






