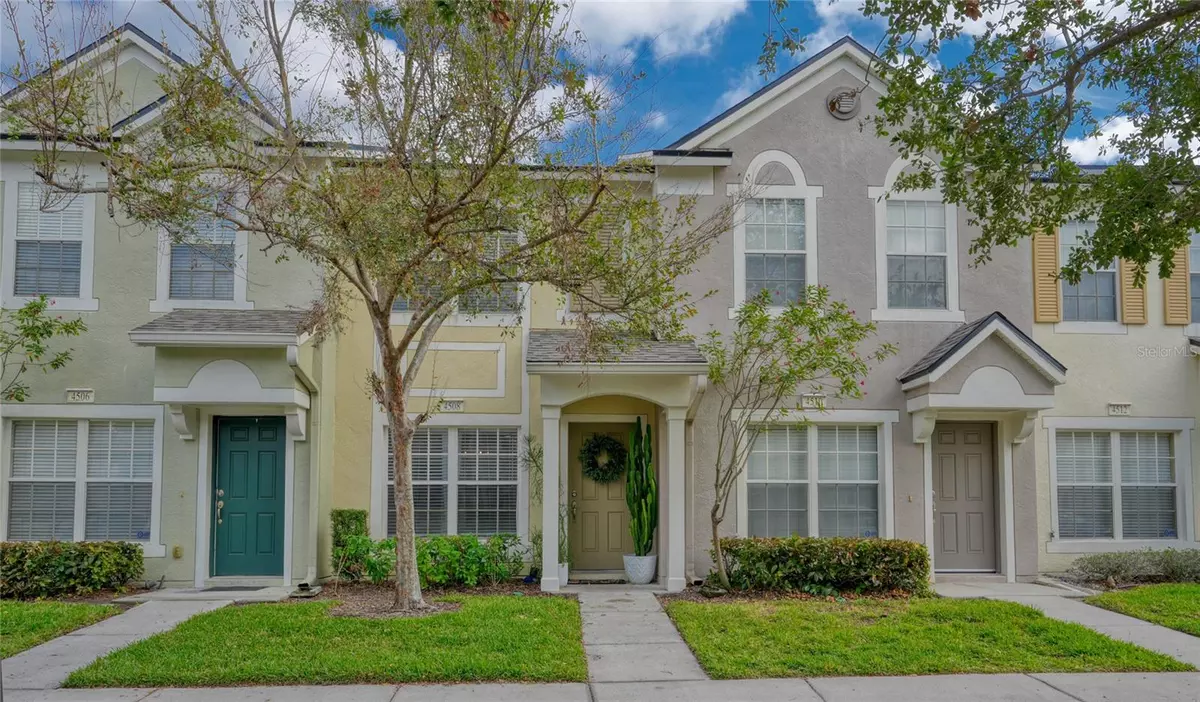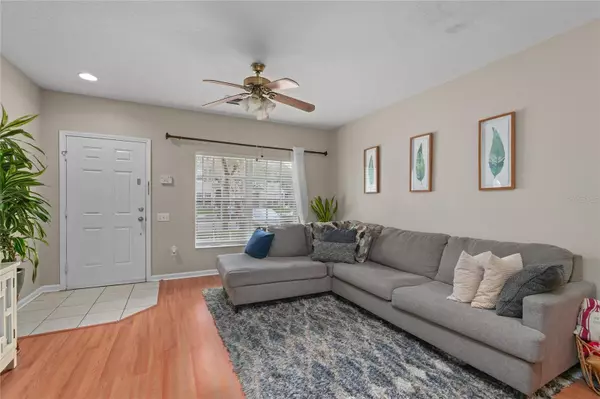2 Beds
3 Baths
1,110 SqFt
2 Beds
3 Baths
1,110 SqFt
Key Details
Property Type Townhouse
Sub Type Townhouse
Listing Status Pending
Purchase Type For Sale
Square Footage 1,110 sqft
Price per Sqft $216
Subdivision Valhalla Ph 3-4
MLS Listing ID TB8329426
Bedrooms 2
Full Baths 2
Half Baths 1
HOA Fees $357/mo
HOA Y/N Yes
Originating Board Stellar MLS
Year Built 2005
Annual Tax Amount $2,504
Lot Size 871 Sqft
Acres 0.02
Property Description
This townhouse is nestled in the Valhalla community, which offers fantastic amenities, including two gated entrances for extra security, two community pools for year-round relaxation, and beautifully maintained common areas. The roof was recently replaced, providing peace of mind for the new owner. Perfectly located, this home is close to shopping, dining, and major highways, making commuting to Tampa or Brandon a breeze. Whether you're looking for a peaceful retreat or a convenient base for your busy lifestyle, this home has it all. Schedule a showing today and see why this townhouse is the perfect place to call home!
Location
State FL
County Hillsborough
Community Valhalla Ph 3-4
Zoning PD
Interior
Interior Features Coffered Ceiling(s), Eat-in Kitchen, Kitchen/Family Room Combo, Living Room/Dining Room Combo, Open Floorplan, PrimaryBedroom Upstairs, Walk-In Closet(s)
Heating Central, Electric
Cooling Central Air
Flooring Laminate, Tile
Furnishings Negotiable
Fireplace false
Appliance Dishwasher, Disposal, Dryer, Electric Water Heater, Microwave, Range, Refrigerator, Washer
Laundry Inside, Laundry Closet
Exterior
Exterior Feature Rain Gutters, Sidewalk, Sliding Doors
Parking Features Assigned, Reserved
Community Features Deed Restrictions, Gated Community - No Guard, Irrigation-Reclaimed Water, Pool
Utilities Available BB/HS Internet Available, Cable Connected, Public
Roof Type Shingle
Garage false
Private Pool No
Building
Story 2
Entry Level Two
Foundation Slab
Lot Size Range 0 to less than 1/4
Sewer Public Sewer
Water Public
Structure Type Stucco
New Construction false
Schools
Elementary Schools Ippolito-Hb
Middle Schools Mclane-Hb
High Schools Spoto High-Hb
Others
Pets Allowed Yes
HOA Fee Include Cable TV,Internet,Maintenance Structure,Maintenance Grounds,Pool,Sewer,Trash,Water
Senior Community No
Ownership Fee Simple
Monthly Total Fees $357
Acceptable Financing Cash, Conventional, FHA, VA Loan
Membership Fee Required Required
Listing Terms Cash, Conventional, FHA, VA Loan
Special Listing Condition None

"Molly's job is to find and attract mastery-based agents to the office, protect the culture, and make sure everyone is happy! "






