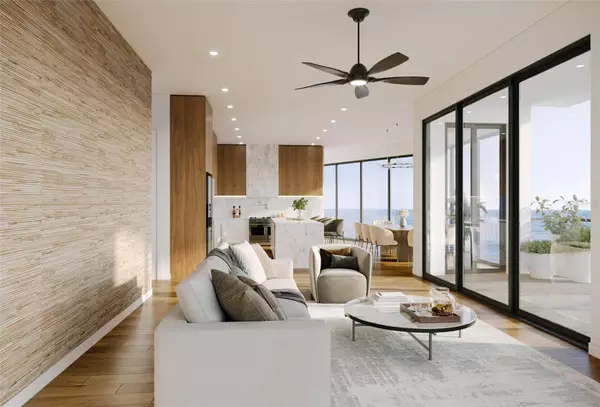5 Beds
7 Baths
4,656 SqFt
5 Beds
7 Baths
4,656 SqFt
Key Details
Property Type Single Family Home
Sub Type Single Family Residence
Listing Status Active
Purchase Type For Sale
Square Footage 4,656 sqft
Price per Sqft $3,651
Subdivision Siesta Rev Of
MLS Listing ID A4628374
Bedrooms 5
Full Baths 6
Half Baths 1
HOA Y/N No
Originating Board Stellar MLS
Annual Tax Amount $13,321
Lot Size 9,583 Sqft
Acres 0.22
Property Description
With 5 full baths and 2 half baths, each featuring high-end porcelain tile and top-tier fixtures, this home is a haven of style and functionality. The state-of-the-art kitchen is a culinary enthusiast's dream, showcasing an expansive island, a walk-in pantry, and premium finishes. The third floor is home to a magnificent primary suite, a true retreat that includes a luxurious en suite bathroom with dual sinks, a rain shower head, and a separate tub designed for ultimate relaxation. Multiple balconies and lanais on the second and third levels provide panoramic water views and tranquil outdoor living spaces.
This home is crafted with the finest materials and finishes, seamlessly blending modern elegance with durability. The private saltwater pool and spa create a resort-like atmosphere.. Situated in a coveted North Siesta Key location, the property boasts 190 feet of sailboat water frontage on two sides, including rare Big Pass dockage and Bayou Louise-protected water, making it an ideal spot for boating enthusiasts. Engage in water activities like paddleboarding, snorkeling, windsurfing, and fishing right from your private oasis, or enjoy the wonders of nature with sightings of dolphins, manatees, and an array of fish and waterfowl.
In addition to its natural splendor, this property offers easy access to the world-famous powdery white sands of Siesta Key Beach and the crystal-clear waters of Siesta Key. The charming shops and alfresco dining spots of Siesta Village are just minutes away, while downtown Sarasota's vibrant cultural scene—with fine dining, art galleries, ballet, symphony, opera, and theater—is easily accessible across the bridge. This highly desirable location also provides proximity to Sarasota Bradenton International Airport, private aviation facilities, and multiple premier golf courses.
Exceptional features abound, including built-in features, soaring high ceilings, an open floorplan, an elevator, and multiple balconies and terraces that offer incredible views.
Experience the pinnacle of waterfront luxury and discover the unmatched beauty and serenity of this extraordinary property. Schedule your private showing today and step into the epitome of timeless elegance and coastal bliss at 3200 Higel Ave.
Location
State FL
County Sarasota
Community Siesta Rev Of
Zoning RSF1
Rooms
Other Rooms Storage Rooms
Interior
Interior Features Built-in Features, Ceiling Fans(s), Eat-in Kitchen, Elevator, High Ceilings, Kitchen/Family Room Combo, Living Room/Dining Room Combo, Open Floorplan, PrimaryBedroom Upstairs, Stone Counters, Thermostat, Tray Ceiling(s), Vaulted Ceiling(s), Walk-In Closet(s), Wet Bar
Heating Central
Cooling Central Air
Flooring Ceramic Tile, Hardwood
Fireplaces Type Family Room, Living Room, Primary Bedroom
Fireplace true
Appliance Bar Fridge, Built-In Oven, Cooktop, Dishwasher, Disposal, Dryer, Electric Water Heater, Exhaust Fan, Freezer, Microwave, Range, Refrigerator
Laundry Laundry Room
Exterior
Exterior Feature Balcony, Hurricane Shutters, Irrigation System, Lighting, Outdoor Grill, Outdoor Kitchen, Outdoor Shower, Private Mailbox, Rain Barrel/Cistern(s), Sidewalk, Sliding Doors, Storage
Parking Features Circular Driveway, Covered, Garage Door Opener, Ground Level, Off Street
Garage Spaces 2.0
Fence Fenced
Pool Deck, Gunite, Heated, In Ground, Lighting, Pool Alarm, Salt Water, Tile
Utilities Available BB/HS Internet Available, Cable Available, Electricity Connected, Natural Gas Connected, Public, Sewer Connected, Sprinkler Well, Water Connected
Waterfront Description Bay/Harbor,Canal - Saltwater
View Y/N Yes
Water Access Yes
Water Access Desc Bay/Harbor,Canal - Saltwater,Gulf/Ocean to Bay,Intracoastal Waterway
Roof Type Other
Porch Deck, Front Porch, Other
Attached Garage true
Garage true
Private Pool Yes
Building
Story 2
Entry Level Three Or More
Foundation Block, Concrete Perimeter
Lot Size Range 0 to less than 1/4
Builder Name M & J Pham Development
Sewer Public Sewer
Water Public
Structure Type Block,Concrete
New Construction true
Others
Senior Community No
Ownership Fee Simple
Acceptable Financing Cash, Conventional, Trade
Listing Terms Cash, Conventional, Trade
Special Listing Condition None

"Molly's job is to find and attract mastery-based agents to the office, protect the culture, and make sure everyone is happy! "






