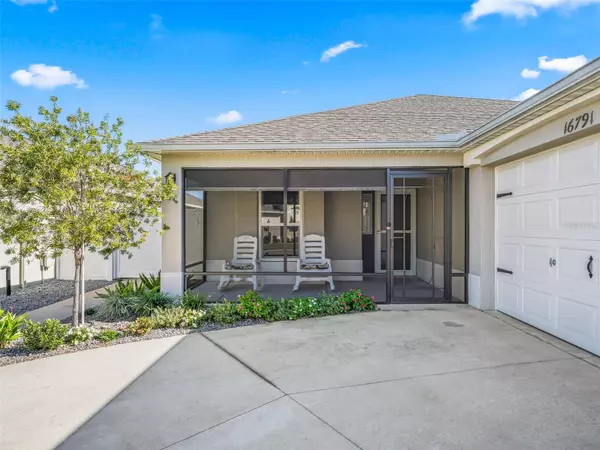3 Beds
2 Baths
1,671 SqFt
3 Beds
2 Baths
1,671 SqFt
Key Details
Property Type Single Family Home
Sub Type Villa
Listing Status Active
Purchase Type For Sale
Square Footage 1,671 sqft
Price per Sqft $239
Subdivision The Villages
MLS Listing ID G5090105
Bedrooms 3
Full Baths 2
HOA Y/N No
Originating Board Stellar MLS
Year Built 2016
Annual Tax Amount $6,339
Lot Size 5,227 Sqft
Acres 0.12
Lot Dimensions 55x95
Property Description
Discover the charm and elegance of this impressive 3-bedroom, 2-bath home, featuring an enclosed rear courtyard and countless upgrades.
The inviting curb appeal offers tropical and colorful landscaping and a screened in and covered front porch with SOLAR shades. Step into the foyer and enjoy the open-concept living with HIGH ceilings, perfect for entertaining. The chef's kitchen boasts GRANITE countertops, stylish cabinetry with PULL-OUT shelving, a FULL pantry, a considerable sized breakfast BAR with gorgeous PENDANT lighting, recessed lighting, double sinks, and a stainless steel appliance package. The luxurious master en-suite includes a spacious bedroom with a TREY ceiling, LARGE walk-in closet, a beautifully TILED shower with GLASS door, DUAL sinks, plenty of cabinet space with an added TOWER cabinet, and glass sliding doors for easy access to the ENCLOSED lanai! The two additional bedrooms are versatile, including unique features such a small BUMP-OUT in one and a TREY ceiling in the other, both perfect for use as a guest room, craft space, or home office. The elegant and large second bathroom includes GRANITE topped vanity and tub/shower combo. The enclosed lanai with SOLAR shades offers a peaceful retreat. Beyond is the fully ENCLOSED and SIZABLE courtyard which offers additional storage and is ideal for pets! This tranquil space offers MAINTENANCE FREE living and is perfect for an outdoor oasis. ADDITIONAL FEATURES - INDOOR Laundry with Utility Sink and Pocket Door, High Quality PLANTATION Shutters Throughout, FRESHLY Painted Interior in Coastal Grey, LARGE Linen Closet, Garage with NEW EPOXIED Flooring, NEW Overhead Storage Rack and Stand Alone Shelves. This lovely community of Phillips Villas has its own PRIVATE POOL for the residents! This home is located 3 doors down from the pool! The incredible location of this amazing home is also convenient to shopping, restaurants, banking & more! Situated just minutes from the VA Hospital, Mulberry Shopping Plaza with Publix & More, Mulberry Recreation Center, The Villages Health, Nancy Lopez, First Responders Recreation Center & Glenbrook Country Club to name a few! This home is move-in ready and perfectly designed for comfortable living and entertaining. Don’t miss this opportunity! Schedule your private tour today. Seller may consider owning financing. Golf cart available separately.
--
Location
State FL
County Marion
Community The Villages
Zoning PUD
Rooms
Other Rooms Florida Room, Inside Utility
Interior
Interior Features Ceiling Fans(s), L Dining, Open Floorplan, Stone Counters, Thermostat, Tray Ceiling(s), Vaulted Ceiling(s), Walk-In Closet(s), Window Treatments
Heating Central, Electric
Cooling Central Air
Flooring Ceramic Tile, Luxury Vinyl
Furnishings Unfurnished
Fireplace false
Appliance Dishwasher, Disposal, Dryer, Microwave, Range, Refrigerator, Washer
Laundry Inside, Laundry Room
Exterior
Exterior Feature Courtyard, Irrigation System, Lighting, Outdoor Grill, Sliding Doors, Storage
Parking Features Driveway, Garage Door Opener, Golf Cart Parking
Garage Spaces 1.0
Community Features Clubhouse, Community Mailbox, Deed Restrictions, Dog Park, Fitness Center, Gated Community - No Guard, Golf Carts OK, Golf, Pool, Tennis Courts
Utilities Available Electricity Connected
Amenities Available Clubhouse, Fence Restrictions, Pickleball Court(s), Pool, Recreation Facilities
Roof Type Shingle
Porch Enclosed, Front Porch, Rear Porch, Screened
Attached Garage true
Garage true
Private Pool No
Building
Lot Description Landscaped, Level, Near Golf Course, Private, Paved
Story 1
Entry Level One
Foundation Slab
Lot Size Range 0 to less than 1/4
Sewer Public Sewer
Water Public
Architectural Style Courtyard
Structure Type Block,Stucco
New Construction false
Others
Pets Allowed Yes
HOA Fee Include Pool
Senior Community Yes
Ownership Fee Simple
Monthly Total Fees $195
Acceptable Financing Cash, Conventional, FHA, VA Loan
Membership Fee Required Optional
Listing Terms Cash, Conventional, FHA, VA Loan
Special Listing Condition None

"Molly's job is to find and attract mastery-based agents to the office, protect the culture, and make sure everyone is happy! "






