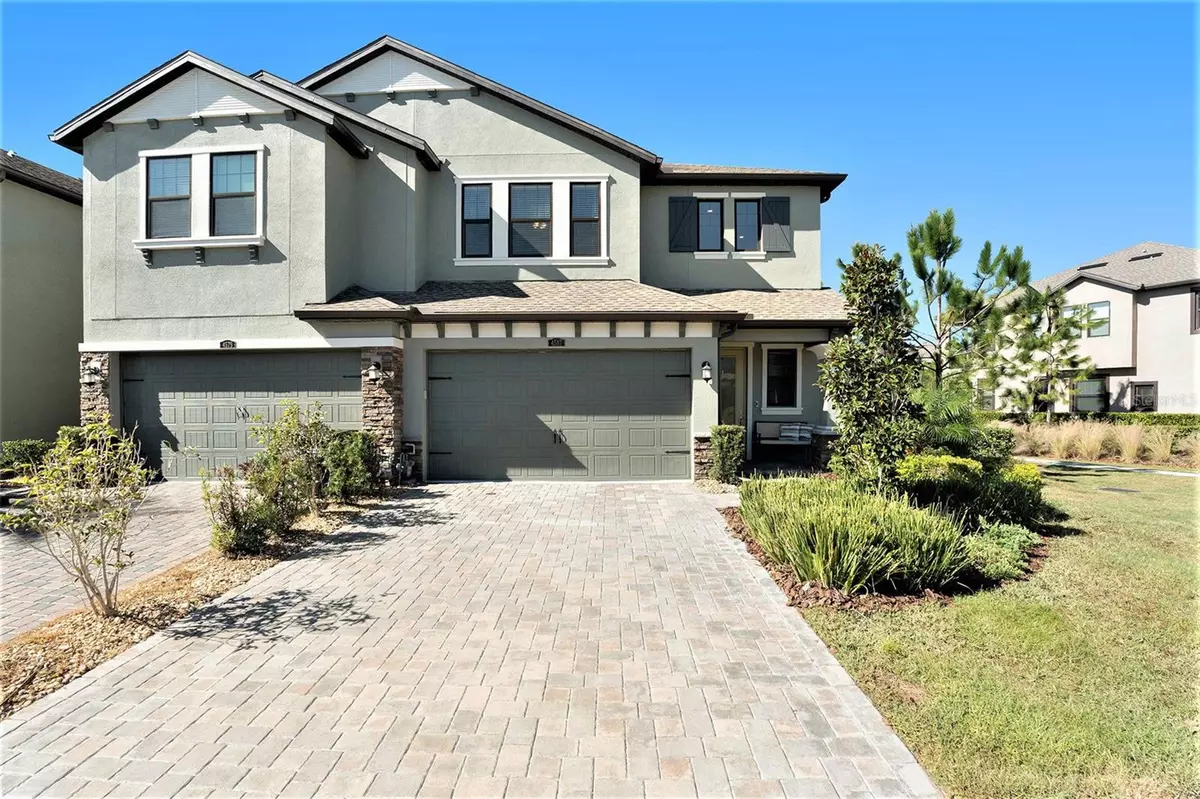3 Beds
3 Baths
2,047 SqFt
3 Beds
3 Baths
2,047 SqFt
Key Details
Property Type Townhouse
Sub Type Townhouse
Listing Status Active
Purchase Type For Sale
Square Footage 2,047 sqft
Price per Sqft $241
Subdivision Estancia Ph 4
MLS Listing ID TB8327405
Bedrooms 3
Full Baths 2
Half Baths 1
HOA Fees $210/mo
HOA Y/N Yes
Originating Board Stellar MLS
Year Built 2022
Annual Tax Amount $7,750
Lot Size 3,920 Sqft
Acres 0.09
Property Description
Nestled in the amenity-rich Estancia at Wiregrass, residents enjoy access to resort-style heated pool with lap lanes, a fitness center, parks, trails, a Clubhouse with events, Tennis, Basketball and Pickel ball courts, and dog park, 11 miles of walking trails as well as transportation to excellent schools. The location is ideal, with proximity to top medical professionals and hospitals, making it convenient for healthcare needs. Close to premier retail and dining options at Wiregrass Mall and Tampa Premium Outlets. Just 30 minutes from Downtown Tampa, offering suburban tranquility with easy access to the vibrant city. Convenient access to I-75 and Florida's premier Gulf beaches, Disney World and all that Central Florida has available.
This Luxury townhome offers the perfect combination of modern elegance, convenience, and a vibrant community lifestyle. Perfect for families, professionals, or anyone looking to enjoy the best of Wesley Chapel living. Schedule your Private Tour today
Location
State FL
County Pasco
Community Estancia Ph 4
Zoning MPUD
Interior
Interior Features Built-in Features, Ceiling Fans(s), Eat-in Kitchen, In Wall Pest System, Kitchen/Family Room Combo, Open Floorplan, PrimaryBedroom Upstairs, Smart Home, Stone Counters, Thermostat, Tray Ceiling(s), Walk-In Closet(s), Window Treatments
Heating Central
Cooling Central Air
Flooring Carpet, Tile
Fireplace false
Appliance Dishwasher, Disposal, Dryer, Exhaust Fan, Freezer, Ice Maker, Microwave, Refrigerator, Tankless Water Heater, Washer
Laundry Laundry Room
Exterior
Exterior Feature Balcony, Hurricane Shutters, Irrigation System, Private Mailbox, Rain Gutters, Sidewalk, Sliding Doors
Garage Spaces 2.0
Community Features Association Recreation - Owned, Clubhouse, Deed Restrictions, Dog Park, Fitness Center, Irrigation-Reclaimed Water, No Truck/RV/Motorcycle Parking, Park, Playground, Pool, Sidewalks, Tennis Courts, Wheelchair Access
Utilities Available Cable Available, Electricity Connected, Natural Gas Connected, Phone Available, Sewer Connected, Sprinkler Meter, Underground Utilities, Water Connected
View Trees/Woods
Roof Type Shingle
Porch Front Porch, Other, Rear Porch, Screened
Attached Garage true
Garage true
Private Pool No
Building
Entry Level Two
Foundation Slab
Lot Size Range 0 to less than 1/4
Sewer Public Sewer
Water Public
Architectural Style Craftsman
Structure Type Block,Stucco
New Construction false
Others
Pets Allowed Breed Restrictions
HOA Fee Include Insurance,Maintenance Structure,Management,Pest Control,Recreational Facilities,Trash
Senior Community No
Ownership Fee Simple
Monthly Total Fees $312
Acceptable Financing Cash, Conventional, VA Loan
Membership Fee Required Required
Listing Terms Cash, Conventional, VA Loan
Special Listing Condition None

"Molly's job is to find and attract mastery-based agents to the office, protect the culture, and make sure everyone is happy! "






