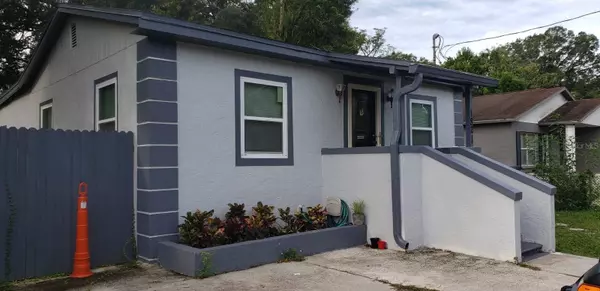4 Beds
2 Baths
1,370 SqFt
4 Beds
2 Baths
1,370 SqFt
Key Details
Property Type Single Family Home
Sub Type Single Family Residence
Listing Status Active
Purchase Type For Sale
Square Footage 1,370 sqft
Price per Sqft $189
Subdivision Hillsboro Heights Map
MLS Listing ID TB8323343
Bedrooms 4
Full Baths 2
HOA Y/N No
Originating Board Stellar MLS
Year Built 1957
Annual Tax Amount $2,707
Lot Size 4,791 Sqft
Acres 0.11
Property Description
Location
State FL
County Hillsborough
Community Hillsboro Heights Map
Zoning RS-50
Interior
Interior Features Other
Heating Central
Cooling Central Air
Flooring Other
Fireplace false
Appliance Other
Laundry Laundry Room
Exterior
Exterior Feature Other
Utilities Available Electricity Available, Public
Roof Type Shingle
Garage false
Private Pool No
Building
Entry Level One
Foundation Slab
Lot Size Range 0 to less than 1/4
Sewer Public Sewer
Water Public
Structure Type Metal Frame,Stucco
New Construction false
Schools
Elementary Schools Dr Carter G Woodson School (K-8)
Middle Schools Sligh-Hb
High Schools Wharton-Hb
Others
Pets Allowed Yes
Senior Community No
Ownership Fee Simple
Special Listing Condition None

"Molly's job is to find and attract mastery-based agents to the office, protect the culture, and make sure everyone is happy! "






