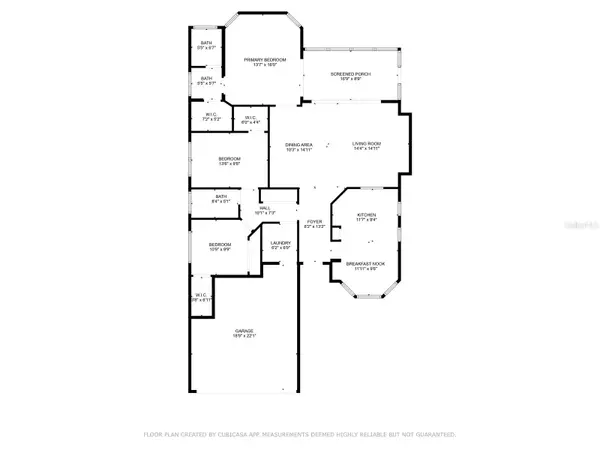3 Beds
2 Baths
1,527 SqFt
3 Beds
2 Baths
1,527 SqFt
OPEN HOUSE
Sun Jan 26, 11:00am - 1:00pm
Key Details
Property Type Single Family Home
Sub Type Single Family Residence
Listing Status Active
Purchase Type For Sale
Square Footage 1,527 sqft
Price per Sqft $222
Subdivision Lakeside Plantation
MLS Listing ID A4628953
Bedrooms 3
Full Baths 2
HOA Y/N No
Originating Board Stellar MLS
Year Built 2003
Annual Tax Amount $5,323
Lot Size 6,098 Sqft
Acres 0.14
Property Description
The spacious kitchen shines with BRAND-NEW STAINLESS STEEL APPLIANCES, perfect for hosting or everyday living. The split bedroom layout offers the perfect amount of privacy for families or guests. All three bedrooms include walk-in closets, providing plenty of storage space. Enjoy the Florida lifestyle in the enclosed lanai, designed as a Florida room with windows and screens for year-round use.
Step outside to a large FENCED BACKYARD with a paver patio and tranquil views of the Preserve—no rear neighbors and no worry about future development! The garage is fully equipped with a new mini-split A/C, epoxy flooring, and a ceiling rack for extra storage.
With NO HOA FEES and access to Lakeside Plantation's incredible amenities—pool, hot tub, pickleball and tennis courts, basketball court, clubhouse with events, fitness center, billiards room, library, playground, and peaceful sidewalks—this home truly offers the best of Florida living. Conveniently located near I-75, this home offers easy access to local shopping, dining, and the beautiful Gulf Coast beaches, making it an excellent choice for those seeking both comfort and location.
Don't wait—schedule your showing today before this gem is gone!
Location
State FL
County Sarasota
Community Lakeside Plantation
Zoning PCDN
Rooms
Other Rooms Florida Room
Interior
Interior Features Ceiling Fans(s), High Ceilings, Living Room/Dining Room Combo, Open Floorplan, Solid Surface Counters, Split Bedroom, Thermostat, Tray Ceiling(s), Vaulted Ceiling(s), Walk-In Closet(s), Window Treatments
Heating Central, Electric, Gas, Natural Gas
Cooling Central Air
Flooring Carpet, Tile
Furnishings Unfurnished
Fireplace false
Appliance Disposal, Dryer, Ice Maker, Microwave, Range, Refrigerator, Washer
Laundry Gas Dryer Hookup, Inside, Laundry Room, Washer Hookup
Exterior
Exterior Feature Lighting, Private Mailbox, Rain Gutters, Sidewalk, Sliding Doors
Parking Features Driveway, Garage Door Opener
Garage Spaces 2.0
Fence Fenced
Community Features Clubhouse, Deed Restrictions, Fitness Center, Golf Carts OK, Irrigation-Reclaimed Water, Playground, Pool, Sidewalks, Tennis Courts, Wheelchair Access
Utilities Available BB/HS Internet Available, Cable Connected, Electricity Connected, Natural Gas Connected, Sewer Connected, Underground Utilities, Water Connected
Amenities Available Basketball Court, Clubhouse, Fitness Center, Laundry, Lobby Key Required, Maintenance, Pickleball Court(s), Playground, Pool, Spa/Hot Tub, Tennis Court(s), Wheelchair Access
View Trees/Woods
Roof Type Shingle
Porch Covered, Enclosed, Patio, Rear Porch, Screened
Attached Garage true
Garage true
Private Pool No
Building
Lot Description Cul-De-Sac, Landscaped, Sidewalk, Paved
Story 1
Entry Level One
Foundation Slab
Lot Size Range 0 to less than 1/4
Sewer Public Sewer
Water Public
Architectural Style Florida
Structure Type Block,Stucco
New Construction false
Schools
Elementary Schools Toledo Blade Elementary
Middle Schools Woodland Middle School
High Schools North Port High
Others
Pets Allowed Yes
Senior Community No
Ownership Fee Simple
Acceptable Financing Cash, Conventional, FHA, VA Loan
Listing Terms Cash, Conventional, FHA, VA Loan
Special Listing Condition None

"Molly's job is to find and attract mastery-based agents to the office, protect the culture, and make sure everyone is happy! "






