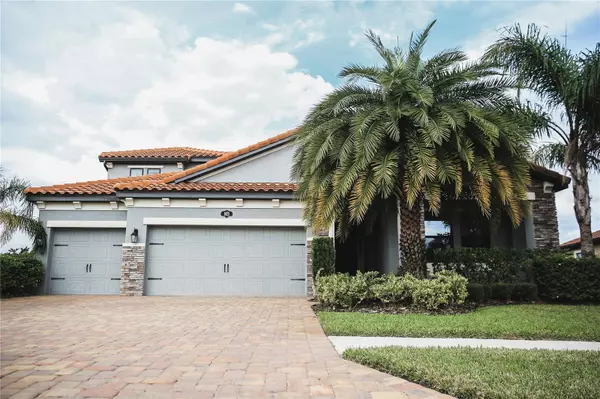5 Beds
4 Baths
3,216 SqFt
5 Beds
4 Baths
3,216 SqFt
Key Details
Property Type Single Family Home
Sub Type Single Family Residence
Listing Status Pending
Purchase Type For Sale
Square Footage 3,216 sqft
Price per Sqft $217
Subdivision Terralargo Ph 3B
MLS Listing ID L4948891
Bedrooms 5
Full Baths 4
HOA Fees $341/mo
HOA Y/N Yes
Originating Board Stellar MLS
Year Built 2018
Annual Tax Amount $8,745
Lot Size 10,454 Sqft
Acres 0.24
Property Description
The heart of the home boasts a gourmet kitchen equipped with premium stainless steel appliances, seemingly infinite Granite countertop space, custom cabinetry with ample storage, large center island with bar seating, large pantry, & so much more. Whether hosting gatherings or preparing meals, this kitchen makes every occasion memorable.
The Primary Suite is a private retreat with a spa-like ensuite featuring a soaking tub, walk-in shower, dual vanities, and a spacious walk-in closet space. Relax and enjoy the peaceful waterfront views from your wall of windows every morning & night.
The additional enormous bedrooms & living areas are perfect for the ever-growing family, home office/business set-up, multi-generational family, or the avid entertainer. This home can have a gym, game room, home theater, office, library, crafts room . . . . the options are limitless.The beautifully designed bathrooms are noteworthy for their size, modern fixtures, and lux finishes.
The enormous 3-car garage has ample parking and storage for the outdoor enthusiast. You could have space for a boat, jet-skis, 4x4, or luxury roadster . . . this garage/workshop can be your domain.
Enjoy Florida’s sunshine in the serene & picturesque backyard. The covered patio is perfect for al fresco dining, while the expansive lawn offers space for gardening, play, or even a pool. Light up a fire and enjoy grilling stores outside during golden hour! Living in Florida means sunshine, outdoors, and water! This fine residence has it all.
Located in the prestigious TerraLago, this community features: a world-class resort style pool & spa, enormous clubhouse, fitness center, tennis & Pickleball courts, secure gated entry, playground, basketball courts, high speed internet, numerous lakes, & more! The idyllic location boats proximity to downtown Lakeland, local shops, and dining. Easy access to Interstate-4, making commutes to Tampa or Orlando a breeze.Top-rated schools and recreational facilities nearby.
Other features include: built-on hurricane shutters and duel fuel whole home generator.
Location
State FL
County Polk
Community Terralargo Ph 3B
Rooms
Other Rooms Bonus Room, Great Room, Inside Utility, Loft, Media Room
Interior
Interior Features Built-in Features, Ceiling Fans(s), Crown Molding, Eat-in Kitchen, High Ceilings, Open Floorplan, Primary Bedroom Main Floor, Solid Surface Counters, Solid Wood Cabinets, Split Bedroom, Vaulted Ceiling(s), Walk-In Closet(s), Window Treatments
Heating Central
Cooling Central Air
Flooring Carpet, Tile
Fireplace false
Appliance Cooktop, Dishwasher, Microwave, Range, Refrigerator
Laundry Inside
Exterior
Exterior Feature Lighting, Sidewalk
Parking Features Driveway
Garage Spaces 3.0
Fence Vinyl
Community Features Clubhouse, Deed Restrictions, Fitness Center, Gated Community - No Guard, Playground, Pool, Sidewalks, Tennis Courts
Utilities Available BB/HS Internet Available, Cable Available, Electricity Available
Amenities Available Basketball Court, Cable TV, Clubhouse, Fence Restrictions, Fitness Center, Gated, Park, Pickleball Court(s), Playground, Pool, Recreation Facilities, Tennis Court(s)
Waterfront Description Pond
View Y/N Yes
Water Access Yes
Water Access Desc Pond
View Trees/Woods, Water
Roof Type Tile
Porch Covered, Front Porch, Patio, Porch, Rear Porch
Attached Garage true
Garage true
Private Pool No
Building
Lot Description In County, Level, Paved
Story 2
Entry Level Two
Foundation Slab
Lot Size Range 0 to less than 1/4
Sewer Public Sewer
Water Public
Architectural Style Mediterranean
Structure Type Stucco
New Construction false
Schools
Elementary Schools Sleepy Hill Elementary
Middle Schools Sleepy Hill Middle
High Schools Kathleen High
Others
Pets Allowed Cats OK, Dogs OK, Yes
HOA Fee Include Cable TV,Pool,Internet
Senior Community No
Ownership Fee Simple
Monthly Total Fees $341
Acceptable Financing Cash, Conventional, VA Loan
Membership Fee Required Required
Listing Terms Cash, Conventional, VA Loan
Special Listing Condition None

"Molly's job is to find and attract mastery-based agents to the office, protect the culture, and make sure everyone is happy! "






