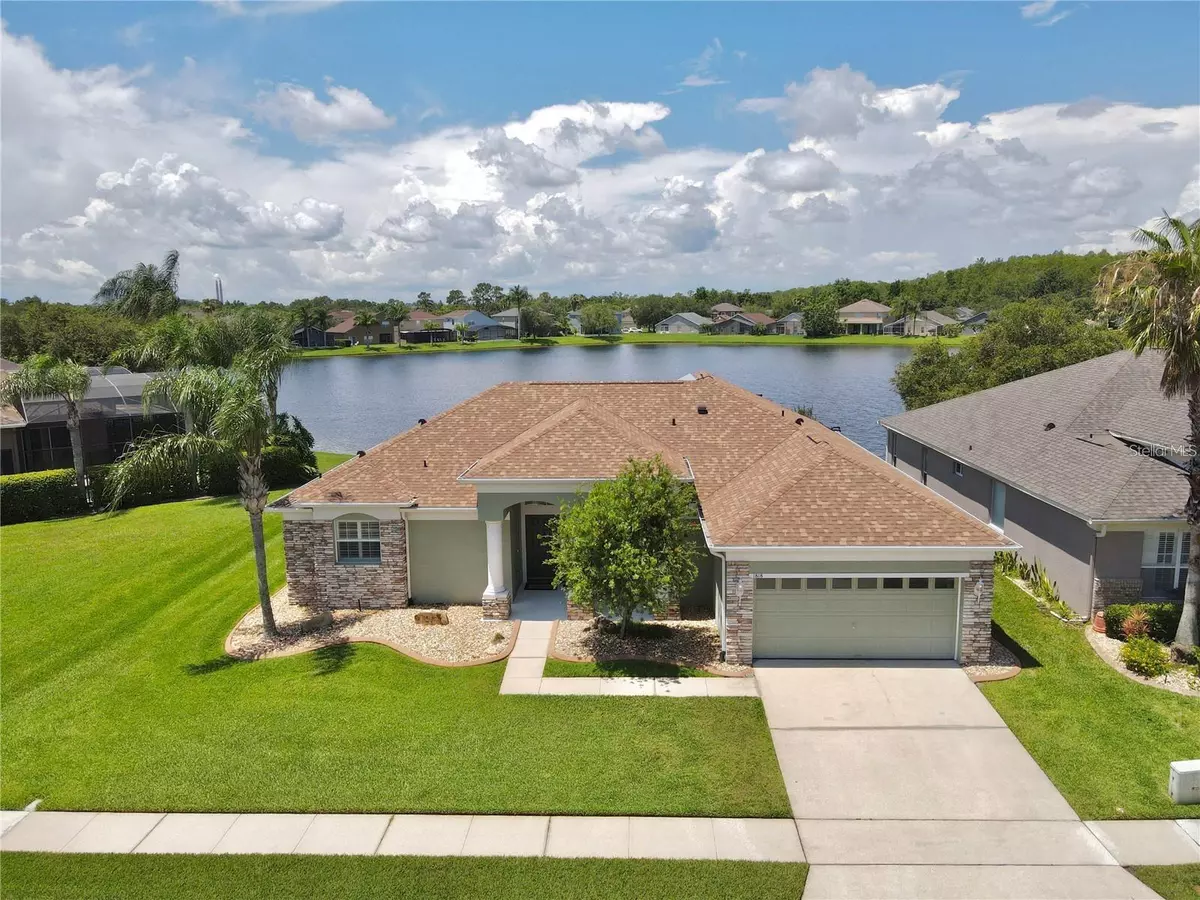GET MORE INFORMATION
$ 580,000
$ 599,000 3.2%
4 Beds
3 Baths
2,372 SqFt
$ 580,000
$ 599,000 3.2%
4 Beds
3 Baths
2,372 SqFt
Key Details
Sold Price $580,000
Property Type Single Family Home
Sub Type Single Family Residence
Listing Status Sold
Purchase Type For Sale
Square Footage 2,372 sqft
Price per Sqft $244
Subdivision Avalon Lakes Ph 01 Village I & J
MLS Listing ID O6256729
Sold Date 12/30/24
Bedrooms 4
Full Baths 3
Construction Status Appraisal,Financing,Inspections
HOA Fees $110/mo
HOA Y/N Yes
Originating Board Stellar MLS
Year Built 2004
Annual Tax Amount $7,713
Lot Size 7,840 Sqft
Acres 0.18
Property Description
is located on the left wing of the home and features a tray ceiling, wood flooring, 8' French doors that exit out to the pool, and a luxurious en-suite. The en-suite offers dual vanities, a soaking tub, large walk-in shower, private water closet, and an oversized walk-in closet. The laundry room comes with a front-loading LG washer and dryer with storage pedestals. ----Spend your free time enjoying the many community amenities; tennis, basketball, beach volleyball, soccer, pool w/a kiddie splash area, full fitness facility that provides childcare, or rent the party room for all your special events. Visit and make friends at community events like the food truck festivals, the wine walk, craft shows, movie in the park, etc. located just seconds away in downtown Avalon Park. Some special highlights of this home are… NEW ROOF (2021), NEW SOLAR PANELS (2021),
VIVINT SECURTY SYSTEM (owned), CALL ME NOW TO VISIT YOUR NEW WATERFRONT HOME!
Location
State FL
County Orange
Community Avalon Lakes Ph 01 Village I & J
Zoning P-D
Rooms
Other Rooms Formal Dining Room Separate, Formal Living Room Separate
Interior
Interior Features Cathedral Ceiling(s), Ceiling Fans(s), High Ceilings, Kitchen/Family Room Combo, Living Room/Dining Room Combo, Open Floorplan, Primary Bedroom Main Floor, Solid Surface Counters, Solid Wood Cabinets, Split Bedroom, Thermostat, Walk-In Closet(s), Window Treatments
Heating Central, Electric
Cooling Central Air
Flooring Carpet, Ceramic Tile, Wood
Fireplace false
Appliance Dishwasher, Disposal, Dryer, Electric Water Heater
Laundry Laundry Room
Exterior
Exterior Feature Irrigation System, Sidewalk
Garage Spaces 2.0
Pool Gunite, Heated, In Ground, Lighting, Screen Enclosure, Self Cleaning
Community Features Clubhouse, Deed Restrictions, Fitness Center, Gated Community - No Guard, Playground, Pool, Tennis Courts
Utilities Available Cable Connected, Electricity Connected, Sewer Connected, Water Connected
Amenities Available Basketball Court, Clubhouse, Fitness Center, Gated, Pool, Tennis Court(s)
Waterfront Description Lake,Pond
View Y/N 1
Water Access 1
Water Access Desc Lake,Pond
View Water
Roof Type Shingle
Attached Garage true
Garage true
Private Pool Yes
Building
Lot Description Sidewalk
Story 1
Entry Level One
Foundation Slab
Lot Size Range 0 to less than 1/4
Sewer Public Sewer
Water Public
Structure Type Block
New Construction false
Construction Status Appraisal,Financing,Inspections
Schools
Elementary Schools Timber Lakes Elementary
Middle Schools Timber Springs Middle
High Schools Timber Creek High
Others
Pets Allowed Cats OK, Dogs OK
HOA Fee Include Common Area Taxes,Pool,Recreational Facilities
Senior Community No
Ownership Fee Simple
Monthly Total Fees $110
Acceptable Financing Cash, Conventional, FHA, VA Loan
Membership Fee Required Required
Listing Terms Cash, Conventional, FHA, VA Loan
Special Listing Condition None

Bought with COLDWELL BANKER RESIDENTIAL RE
"Molly's job is to find and attract mastery-based agents to the office, protect the culture, and make sure everyone is happy! "






