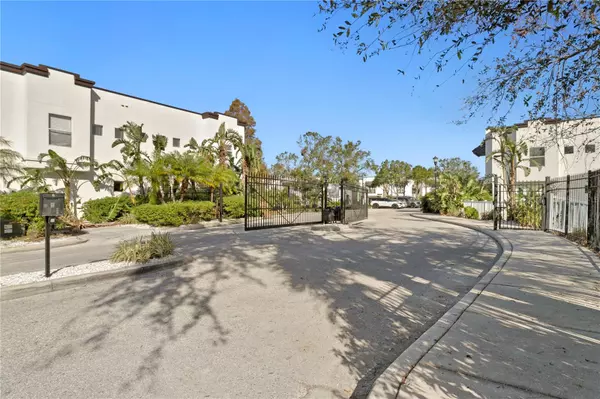3 Beds
3 Baths
1,696 SqFt
3 Beds
3 Baths
1,696 SqFt
Key Details
Property Type Townhouse
Sub Type Townhouse
Listing Status Pending
Purchase Type For Sale
Square Footage 1,696 sqft
Price per Sqft $265
Subdivision Everette Ave Twnhms
MLS Listing ID TB8317395
Bedrooms 3
Full Baths 2
Half Baths 1
Construction Status Appraisal,Financing,Inspections
HOA Fees $335/mo
HOA Y/N Yes
Originating Board Stellar MLS
Year Built 2007
Annual Tax Amount $4,459
Lot Size 1,306 Sqft
Acres 0.03
Property Description
garage, 2 story townhome promotes comfortable, flexible living from the ground up. Set right
across from the pool and convenient guest parking, you can choose to park in the ground-level
garage or enter into the 2nd story, high-ceiling foyer. Stroll up to the staircase, where an open
but defined floor plan sets the scene for family gatherings. The updated kitchen features
granite countertops with breakfast bar seating, stainless steel appliances, ample pantry
storage, and easy access to the dining room. Luxury vinyl flooring runs seamlessly from the
spacious living room into the half bath for guests and the primary suite. This expansive suite
offers 2 walk-in closets, French doors that open to a Juliet Balcony, and a large ensuite
bathroom with dual sinks, a soaking tub, and a walk-in shower. Complete privacy is provided
to guests of this residence, with both generously sized secondary bedrooms set on the ground
level near the 2nd full bathroom with a tub/shower combo. Abundant closet space, a
comfortable layout, easy parking, upgraded features, and a stellar location make this home a
must-see! Call us today!
Location
State FL
County Hillsborough
Community Everette Ave Twnhms
Zoning PD
Interior
Interior Features Ceiling Fans(s), Eat-in Kitchen, Open Floorplan, PrimaryBedroom Upstairs, Solid Wood Cabinets, Split Bedroom, Stone Counters, Walk-In Closet(s)
Heating Central
Cooling Central Air
Flooring Tile, Vinyl
Fireplace false
Appliance Dishwasher, Microwave, Range, Refrigerator
Laundry Inside, Laundry Closet
Exterior
Exterior Feature Balcony, French Doors
Parking Features Guest
Garage Spaces 2.0
Community Features Buyer Approval Required, Deed Restrictions, Gated Community - No Guard, Pool
Utilities Available BB/HS Internet Available, Electricity Connected, Public, Sewer Connected, Water Connected
Roof Type Other
Attached Garage true
Garage true
Private Pool No
Building
Lot Description City Limits, Paved
Story 2
Entry Level Two
Foundation Slab
Lot Size Range 0 to less than 1/4
Sewer Public Sewer
Water Public
Structure Type Block,Stucco,Wood Frame
New Construction false
Construction Status Appraisal,Financing,Inspections
Schools
Elementary Schools Chiaramonte-Hb
Middle Schools Madison-Hb
High Schools Robinson-Hb
Others
Pets Allowed Yes
HOA Fee Include Pool,Maintenance Structure,Maintenance Grounds
Senior Community No
Ownership Fee Simple
Monthly Total Fees $335
Acceptable Financing Cash, Conventional
Membership Fee Required Required
Listing Terms Cash, Conventional
Special Listing Condition None

"Molly's job is to find and attract mastery-based agents to the office, protect the culture, and make sure everyone is happy! "






