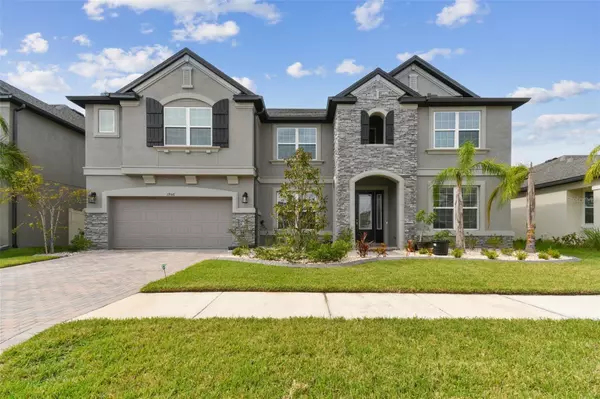6 Beds
5 Baths
5,431 SqFt
6 Beds
5 Baths
5,431 SqFt
Key Details
Property Type Single Family Home
Sub Type Single Family Residence
Listing Status Active
Purchase Type For Sale
Square Footage 5,431 sqft
Price per Sqft $182
Subdivision K-Bar Ranch Prcl D
MLS Listing ID TB8314495
Bedrooms 6
Full Baths 5
HOA Fees $280/ann
HOA Y/N Yes
Originating Board Stellar MLS
Year Built 2022
Annual Tax Amount $16,271
Lot Size 7,840 Sqft
Acres 0.18
Lot Dimensions 65x122.02
Property Description
Located in the highly sought-after 65' lot village of Eagle Creek, the home features 7 bedrooms, 6 bathrooms, 2 office rooms, and 3 living spaces – ideal for large families or those who love to entertain.
This is the BIGGEST floor plan by MI Homes or any big builder.
Highlights include:
Custom paint throughout the house
3 stunning chandeliers and custom lighting
Special order couch and tile floors
Fully furnished, including washer and dryer
Spacious wet bar on the second floor
Upgraded bathrooms with premium finishes
Walk-in closets for every bedroom
Private fenced backyard, beautifully landscaped with solar power installation (included in the price)
This home comes move-in ready, offering an abundance of style, space, and premium features!
Location
State FL
County Hillsborough
Community K-Bar Ranch Prcl D
Zoning PD-A
Interior
Interior Features Cathedral Ceiling(s), Ceiling Fans(s), Kitchen/Family Room Combo, Primary Bedroom Main Floor, PrimaryBedroom Upstairs, Walk-In Closet(s), Wet Bar
Heating Central, Electric
Cooling Central Air
Flooring Laminate
Fireplace false
Appliance Cooktop, Dishwasher, Disposal, Dryer, Electric Water Heater, Exhaust Fan, Microwave, Range, Range Hood, Refrigerator, Washer
Laundry Inside
Exterior
Exterior Feature Lighting, Rain Gutters, Sliding Doors
Garage Spaces 3.0
Utilities Available Electricity Connected
Roof Type Shingle
Attached Garage true
Garage true
Private Pool No
Building
Story 2
Entry Level Two
Foundation Concrete Perimeter
Lot Size Range 0 to less than 1/4
Sewer Public Sewer
Water Public
Structure Type Block
New Construction false
Others
Pets Allowed No
Senior Community No
Ownership Fee Simple
Monthly Total Fees $23
Membership Fee Required Required
Special Listing Condition None

"Molly's job is to find and attract mastery-based agents to the office, protect the culture, and make sure everyone is happy! "






