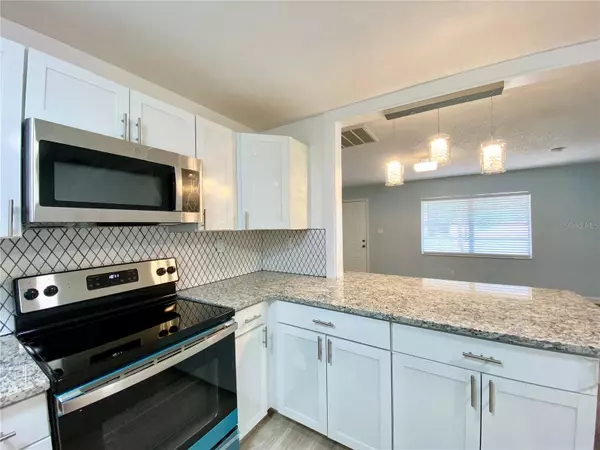2 Beds
2 Baths
1,128 SqFt
2 Beds
2 Baths
1,128 SqFt
Key Details
Property Type Single Family Home
Sub Type Single Family Residence
Listing Status Active
Purchase Type For Sale
Square Footage 1,128 sqft
Price per Sqft $176
Subdivision Town Of Avon Park Sec 22
MLS Listing ID O6247849
Bedrooms 2
Full Baths 2
HOA Y/N No
Originating Board Stellar MLS
Year Built 1986
Annual Tax Amount $1,926
Lot Size 10,018 Sqft
Acres 0.23
Property Description
Step inside this meticulously upgraded 2-bedroom, 2-bathroom home and prepare to be impressed. This spacious property features a large finished back porch/Florida Room with 288 SqFt of space, perfect for expanding your living area with A/C. A 1-car garage with a brand-new door adds to the home's practicality.
The open layout offers a seamless flow from the living room to the stunning, newly renovated kitchen. Enjoy the elegance of brand-new wood cabinets, sparkling granite countertops, stylish backsplash, and top-of-the-line stainless steel appliances. Fresh paint inside and all-new flooring throughout provide a modern.
The master suite boasts a tall walk-in shower and sleek vanity, while both bathrooms have been completely updated with new tile, vanities, and fixtures. Every room is brightened by new light fixtures, creating a fresh and inviting ambiance.
Outside, the impressive large backyard offers ample privacy, making it perfect for entertaining. A backyard shed adds convenient storage, and the yard is partially fenced.
Located just minutes from popular restaurants, shopping, Hwy 27, and more, this property offers both style and convenience. Don't miss out on this incredible opportunity to own a beautifully remodeled home in a prime location!
**Act now—this one won't last long!**
Location
State FL
County Highlands
Community Town Of Avon Park Sec 22
Zoning R1A
Rooms
Other Rooms Florida Room
Interior
Interior Features Ceiling Fans(s), Kitchen/Family Room Combo
Heating Electric
Cooling Central Air
Flooring Carpet, Ceramic Tile, Vinyl
Furnishings Unfurnished
Fireplace false
Appliance Dishwasher, Disposal, Electric Water Heater, Microwave, Range, Refrigerator
Laundry In Garage
Exterior
Exterior Feature Private Mailbox, Sidewalk
Garage Spaces 1.0
Fence Wire
Utilities Available Cable Connected, Electricity Connected, Sewer Connected, Street Lights, Water Connected
Roof Type Shingle
Attached Garage true
Garage true
Private Pool No
Building
Lot Description In County, Sidewalk, Paved
Entry Level One
Foundation Slab
Lot Size Range 0 to less than 1/4
Sewer Public Sewer
Water Public
Structure Type Block,Concrete
New Construction false
Others
Pets Allowed Yes
Senior Community No
Ownership Fee Simple
Acceptable Financing Cash, Conventional, FHA, VA Loan
Listing Terms Cash, Conventional, FHA, VA Loan
Special Listing Condition None

"Molly's job is to find and attract mastery-based agents to the office, protect the culture, and make sure everyone is happy! "






