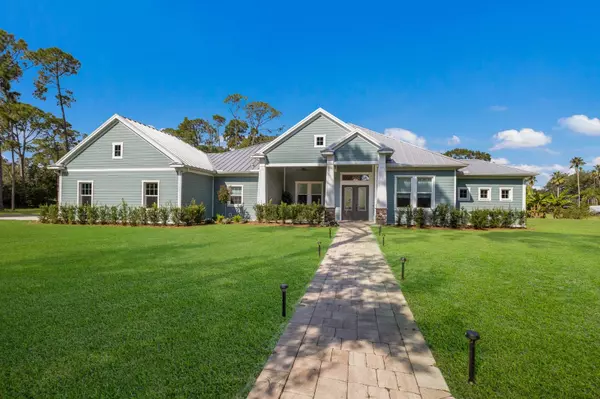GET MORE INFORMATION
$ 1,650,000
$ 1,800,000 8.3%
4 Beds
4 Baths
3,839 SqFt
$ 1,650,000
$ 1,800,000 8.3%
4 Beds
4 Baths
3,839 SqFt
Key Details
Sold Price $1,650,000
Property Type Single Family Home
Sub Type Single Family Residence
Listing Status Sold
Purchase Type For Sale
Square Footage 3,839 sqft
Price per Sqft $429
Subdivision Timber Land Ranchettes
MLS Listing ID A4624265
Sold Date 12/31/24
Bedrooms 4
Full Baths 3
Half Baths 1
Construction Status Financing
HOA Fees $125/ann
HOA Y/N Yes
Originating Board Stellar MLS
Year Built 2019
Annual Tax Amount $8,241
Lot Size 5.300 Acres
Acres 5.3
Property Description
Location
State FL
County Sarasota
Community Timber Land Ranchettes
Zoning OUE
Rooms
Other Rooms Bonus Room, Den/Library/Office, Formal Dining Room Separate, Great Room, Inside Utility
Interior
Interior Features Ceiling Fans(s), Central Vaccum, Coffered Ceiling(s), Crown Molding, Eat-in Kitchen, High Ceilings, In Wall Pest System, Kitchen/Family Room Combo, Living Room/Dining Room Combo, Open Floorplan, Primary Bedroom Main Floor, Sauna, Solid Wood Cabinets, Split Bedroom, Stone Counters, Thermostat, Walk-In Closet(s), Window Treatments
Heating Electric, Heat Pump
Cooling Central Air, Zoned
Flooring Carpet, Travertine
Furnishings Unfurnished
Fireplace false
Appliance Built-In Oven, Convection Oven, Cooktop, Dishwasher, Disposal, Dryer, Electric Water Heater, Freezer, Microwave, Range Hood, Refrigerator, Washer, Water Filtration System, Water Softener, Wine Refrigerator
Laundry Electric Dryer Hookup, Inside, Laundry Room, Washer Hookup
Exterior
Exterior Feature Hurricane Shutters, Irrigation System, Private Mailbox
Parking Features Driveway, Garage Door Opener, Garage Faces Side, Ground Level, Off Street, Oversized
Garage Spaces 3.0
Fence Board, Electric, Fenced, Wood
Pool Gunite, Heated, In Ground, Pool Alarm, Salt Water, Screen Enclosure
Community Features Deed Restrictions, Golf Carts OK, Horses Allowed
Utilities Available BB/HS Internet Available, Cable Connected, Electricity Connected, Phone Available, Sprinkler Well, Street Lights, Underground Utilities
Amenities Available Maintenance
Waterfront Description Pond
View Y/N 1
Water Access 1
Water Access Desc Pond
View Trees/Woods, Water
Roof Type Metal
Porch Covered, Enclosed, Front Porch, Patio, Porch, Rear Porch, Screened
Attached Garage true
Garage true
Private Pool Yes
Building
Lot Description In County, Landscaped, Private, Paved, Unincorporated, Zoned for Horses
Story 1
Entry Level One
Foundation Slab, Stem Wall
Lot Size Range 5 to less than 10
Sewer Private Sewer, Septic Tank
Water Private, Well
Architectural Style Contemporary, Craftsman
Structure Type Block,HardiPlank Type
New Construction false
Construction Status Financing
Schools
Elementary Schools Lakeview Elementary
Middle Schools Sarasota Middle
High Schools Riverview High
Others
Pets Allowed Cats OK, Dogs OK
HOA Fee Include Maintenance,Private Road
Senior Community No
Pet Size Extra Large (101+ Lbs.)
Ownership Fee Simple
Monthly Total Fees $125
Acceptable Financing Cash, Conventional, FHA, VA Loan
Membership Fee Required Required
Listing Terms Cash, Conventional, FHA, VA Loan
Num of Pet 10+
Special Listing Condition None

Bought with COLDWELL BANKER REALTY
"Molly's job is to find and attract mastery-based agents to the office, protect the culture, and make sure everyone is happy! "






