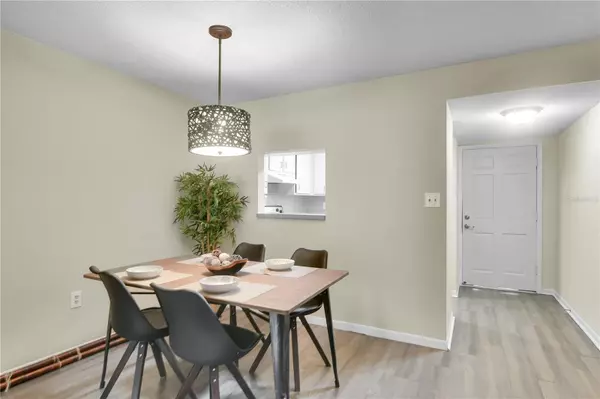1 Bed
1 Bath
725 SqFt
1 Bed
1 Bath
725 SqFt
Key Details
Property Type Condo
Sub Type Condominium
Listing Status Pending
Purchase Type For Sale
Square Footage 725 sqft
Price per Sqft $172
Subdivision Burgundy Unit Two
MLS Listing ID A4623319
Bedrooms 1
Full Baths 1
Condo Fees $255
HOA Y/N No
Originating Board Stellar MLS
Year Built 1973
Annual Tax Amount $1,368
Property Description
Discover the perfect blend of comfort and convenience in this cute condo, ideal for all ages. Located just steps away from amenities, you'll have immediate access to a sparkling pool and tennis courts.
Enjoy serene poolside views from your private, shaded balcony—perfect for savoring your morning coffee or unwinding with an evening breeze. Inside, the condo boasts modern upgrades with a recently updated HVAC system (2021), ensuring a fresh and comfortable living environment.
With water, sewer, and trash included in the low monthly HOA fee, your living experience is both hassle-free and economical. Conveniently situated less than 10 miles from the beach and within 10 minutes of downtown, this condo offers the ideal location for both relaxation and exploration.
Whether you're looking for a new home or a charming vacation retreat, this beautiful condo is ready to welcome you. Don't miss out—make it yours today!
Location
State FL
County Manatee
Community Burgundy Unit Two
Zoning RMF9
Direction W
Interior
Interior Features Ceiling Fans(s)
Heating Electric
Cooling Central Air
Flooring Carpet, Laminate
Fireplace false
Appliance Range, Refrigerator
Laundry Common Area
Exterior
Exterior Feature Balcony, Sliding Doors, Storage, Tennis Court(s)
Pool In Ground
Community Features Buyer Approval Required, Pool, Tennis Courts
Utilities Available BB/HS Internet Available, Cable Available, Electricity Connected, Sewer Connected, Water Connected
View Pool, Tennis Court
Roof Type Shingle
Garage false
Private Pool No
Building
Story 2
Entry Level One
Foundation Block
Sewer Public Sewer
Water Public
Structure Type Block
New Construction false
Schools
Elementary Schools Oneco Elementary
Middle Schools W.D. Sugg Middle
High Schools Southeast High
Others
Pets Allowed Yes
HOA Fee Include Common Area Taxes,Pool,Maintenance Grounds,Sewer,Trash,Water
Senior Community No
Ownership Condominium
Monthly Total Fees $255
Acceptable Financing Cash
Membership Fee Required Required
Listing Terms Cash
Num of Pet 1
Special Listing Condition None

"Molly's job is to find and attract mastery-based agents to the office, protect the culture, and make sure everyone is happy! "






