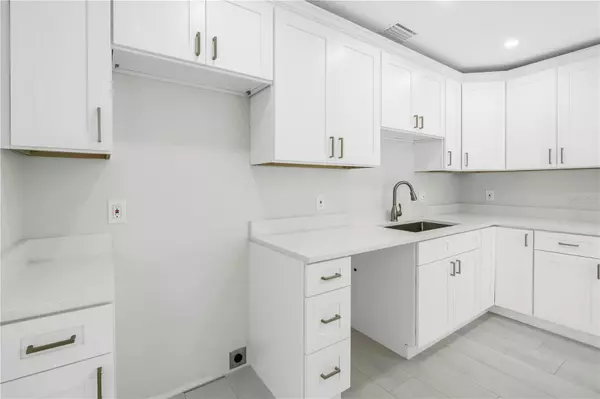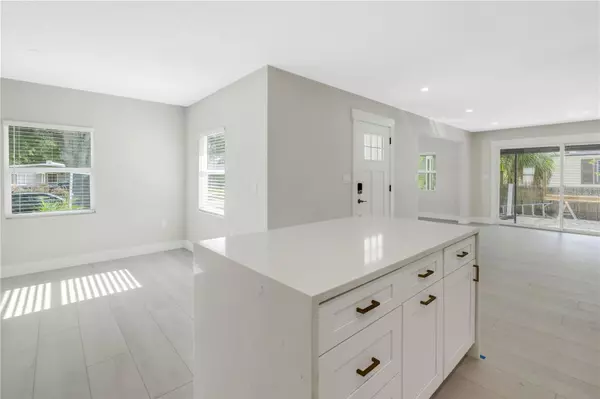4 Beds
3 Baths
2,080 SqFt
4 Beds
3 Baths
2,080 SqFt
Key Details
Property Type Single Family Home
Sub Type Single Family Residence
Listing Status Pending
Purchase Type For Sale
Square Footage 2,080 sqft
Price per Sqft $375
Subdivision Boardman & Goetz Of Davista
MLS Listing ID T3546935
Bedrooms 4
Full Baths 3
Construction Status No Contingency
HOA Y/N No
Originating Board Stellar MLS
Year Built 1952
Annual Tax Amount $1,261
Lot Size 9,583 Sqft
Acres 0.22
Property Description
*** No flooding from Helene or Milton ***
Welcome home! You will find the meticulously updated main house with 3 bedrooms 2 bathrooms, a private detached Mother-in-Law suite, and screened in pool just minutes from the beach in St. Petersburg, FL. This property boasts a sleek minimalistic design with clean white updates, just waiting on your personal touch to make this house a home. Step inside the 1,600+ sqft main house and you will find an open-concept living area boasting lots of natural light, creating perfect Florida living. The contemporary kitchen's main attraction is the spacious island, perfect for entertaining guests. The primary suite is large, complete with a fresh en-suite bathroom featuring a rainfall shower head and a double vanity. The primary suite also has a large walk-in closet. Two additional bedrooms offer plenty of space for family or guests, while the second bathroom echoes the rest of the home's modern chic updates. Step outside this house and you will find a screened in, in-ground pool, prefect for all times of year!
The back yard hosts the detached efficiency unit which can be accessed by the ally out back, or from a side walkway. The unit has over 400sqft of living space with the same modern touches as the main house. Out back you will also find a large shed for additional storage.
The main house offers a car port and central air, while the Mother-in-Law suite is cooled by a mini split.
Buyer to do all due diligence.
Location
State FL
County Pinellas
Community Boardman & Goetz Of Davista
Direction N
Interior
Interior Features Ceiling Fans(s), Crown Molding, Primary Bedroom Main Floor, Solid Wood Cabinets, Walk-In Closet(s)
Heating Electric
Cooling Central Air, Mini-Split Unit(s)
Flooring Luxury Vinyl
Fireplace false
Appliance Tankless Water Heater
Laundry Electric Dryer Hookup, Inside, Laundry Room, Washer Hookup
Exterior
Exterior Feature Rain Gutters, Sidewalk, Sliding Doors
Pool In Ground, Screen Enclosure
Utilities Available Electricity Connected, Sewer Connected, Water Connected
Roof Type Shingle
Garage false
Private Pool Yes
Building
Entry Level One
Foundation Slab
Lot Size Range 0 to less than 1/4
Sewer Public Sewer
Water Public
Structure Type Wood Frame
New Construction false
Construction Status No Contingency
Others
Senior Community No
Ownership Fee Simple
Acceptable Financing Cash, Conventional, FHA
Listing Terms Cash, Conventional, FHA
Special Listing Condition None

"Molly's job is to find and attract mastery-based agents to the office, protect the culture, and make sure everyone is happy! "






