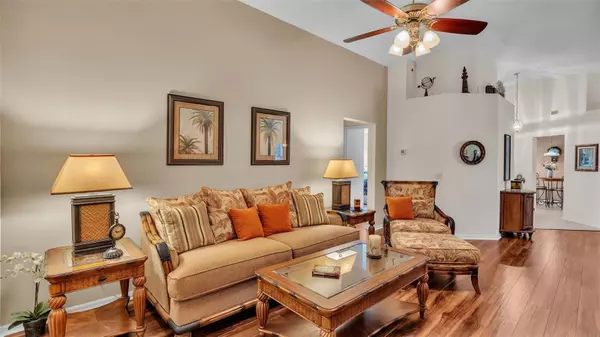3 Beds
2 Baths
1,744 SqFt
3 Beds
2 Baths
1,744 SqFt
Key Details
Property Type Single Family Home
Sub Type Single Family Residence
Listing Status Active
Purchase Type For Sale
Square Footage 1,744 sqft
Price per Sqft $209
Subdivision Christina Hammock
MLS Listing ID L4946264
Bedrooms 3
Full Baths 2
HOA Fees $184/mo
HOA Y/N Yes
Originating Board Stellar MLS
Year Built 2001
Annual Tax Amount $2,050
Lot Size 10,018 Sqft
Acres 0.23
Property Description
As you step into the inviting foyer, you'll be greeted by freshly painted interiors and luxury vinyl flooring that flows through the formal dining room, living room, and Florida room. The open split floor plan is ideal for both everyday living and entertaining. The kitchen, complete with a cozy breakfast nook, offers ample cabinet and counter space, a closet pantry, and easy access to the laundry room, where the washer and dryer are included.
The spacious primary bedroom features an en suite bathroom with a garden tub, walk-in shower, and double-sink vanity. Outside, unwind on the expansive screened lanai while soaking in the hydrotherapy hot tub and taking in the tranquil pond views—a perfect way to enjoy Florida evenings.
Recent updates include:
Brand-new roof,
Freshly painted interior,
and a Newer water heater.
Christina Hammock offers resort-style amenities to enhance your lifestyle:
• welcoming clubhouse
• refreshing community pool
• A well-equipped fitness center
• Pickleball & tennis courts
• serene fishing dock
With low HOA fees that cover all lawn maintenance—including mowing, trimming, and spraying—you'll have more time to enjoy the Florida lifestyle you've been dreaming of.
This charming home is your opportunity to embrace a relaxed, sunshine-filled life in one of South Lakeland's most desirable gated communities.
Schedule your showing today and start living your Florida dream!
Location
State FL
County Polk
Community Christina Hammock
Rooms
Other Rooms Breakfast Room Separate, Florida Room, Formal Dining Room Separate, Inside Utility
Interior
Interior Features Cathedral Ceiling(s), Ceiling Fans(s), Eat-in Kitchen, Open Floorplan, Split Bedroom, Walk-In Closet(s), Window Treatments
Heating Central, Electric
Cooling Central Air
Flooring Carpet, Ceramic Tile, Luxury Vinyl
Furnishings Unfurnished
Fireplace false
Appliance Dishwasher, Disposal, Dryer, Microwave, Range, Refrigerator, Washer
Laundry Inside, Laundry Room
Exterior
Exterior Feature Irrigation System, Lighting, Rain Gutters
Garage Spaces 2.0
Community Features Clubhouse, Deed Restrictions, Fitness Center, Gated Community - No Guard, Pool, Tennis Courts
Utilities Available Cable Connected, Electricity Connected
Amenities Available Clubhouse, Fitness Center, Gated, Maintenance, Pickleball Court(s), Pool, Recreation Facilities, Spa/Hot Tub, Tennis Court(s)
View Water
Roof Type Shingle
Porch Patio, Rear Porch, Screened
Attached Garage true
Garage true
Private Pool No
Building
Lot Description Paved, Private
Story 1
Entry Level One
Foundation Slab
Lot Size Range 0 to less than 1/4
Sewer Public Sewer
Water Public
Structure Type Block,Stone,Stucco
New Construction false
Others
Pets Allowed Yes
HOA Fee Include Common Area Taxes,Pool,Maintenance Grounds,Recreational Facilities
Senior Community No
Ownership Fee Simple
Monthly Total Fees $184
Acceptable Financing Cash, Conventional, FHA, VA Loan
Membership Fee Required Required
Listing Terms Cash, Conventional, FHA, VA Loan
Special Listing Condition None

"Molly's job is to find and attract mastery-based agents to the office, protect the culture, and make sure everyone is happy! "






