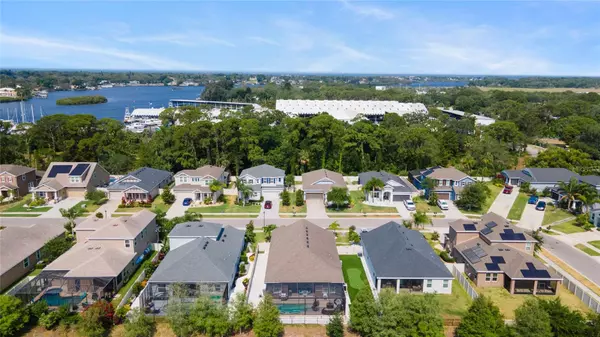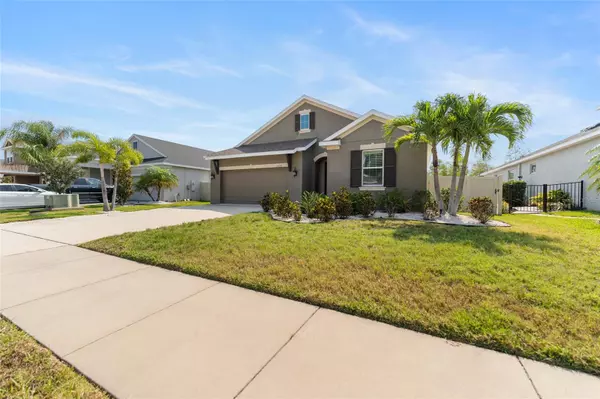4 Beds
3 Baths
2,328 SqFt
4 Beds
3 Baths
2,328 SqFt
Key Details
Property Type Single Family Home
Sub Type Single Family Residence
Listing Status Pending
Purchase Type For Sale
Square Footage 2,328 sqft
Price per Sqft $317
Subdivision Tarpon Key
MLS Listing ID U8242700
Bedrooms 4
Full Baths 3
Construction Status Appraisal,Financing,Inspections
HOA Fees $135/mo
HOA Y/N Yes
Originating Board Stellar MLS
Year Built 2016
Annual Tax Amount $6,540
Lot Size 6,969 Sqft
Acres 0.16
Property Description
Private Community Boat Ramp & Pier! Move-In Ready!
Welcome to this beautifully maintained and tastefully designed 4-bedroom, 3-bathroom home in Tarpon Key, offering exclusive access to a gated boat launch and private pier on the scenic Anclote River—your gateway to the Gulf of Mexico!
Key Features:
Open Layout: The spacious kitchen and nook seamlessly connect to the family room, enhanced by tray ceilings and sliding glass doors that lead to the covered lanai.
Chef's Dream Kitchen: Boasting 42" maple-painted cabinets with a hazelnut glaze, Cambria countertops, stainless-steel appliances, and custom wood shelving in the pantry.
Luxurious Master Suite: Features a walk-in closet, oil-rubbed bronze shower enclosure, and upgraded wall and floor tiles.
Versatile Floor Plan: Includes a bonus ensuite and split floor plan with two additional bedrooms, perfect for guests or multi-generational living.
Upgrades & Enhancements:
Custom tray ceilings in living and dining areas
Plantation shutters and crown molding throughout
Remote-controlled ceiling fans in all bedrooms
Tile flooring throughout
Epoxy flake garage floor with overhead storage racks
Landscape lighting in front and back yards
Outdoor Oasis:
Screened Saltwater Pool: Includes a sundeck and umbrella holder, surrounded by upgraded pavers.
Tranquil Pond Views: Enjoy serene vistas from the panoramic view screen.
Low-Maintenance Yard: Features crushed shell, artificial turf, and a shared 3-hole putting green with a neighbor for added leisure.
Additional Features:
Two master bedrooms with custom walk-in closets
ADT security system and a convenient garage maintenance sink
Community Highlights:
Private, gated amenities exclusive to Tarpon Key residents, including a boat ramp and pier for fishing, kayaking, or launching into the Gulf.
Located near shopping, dining, and top-rated schools.
This home combines elegance, functionality, and the best of Florida living. Whether you're relaxing by the pool, enjoying pond views, or exploring the nearby waterways, this property offers a perfect blend of luxury and convenience.
Schedule your private tour today!
Location
State FL
County Pinellas
Community Tarpon Key
Interior
Interior Features Ceiling Fans(s), Eat-in Kitchen, High Ceilings, In Wall Pest System, Kitchen/Family Room Combo, Open Floorplan, Primary Bedroom Main Floor, Solid Surface Counters, Solid Wood Cabinets, Split Bedroom, Stone Counters, Thermostat, Tray Ceiling(s), Walk-In Closet(s), Window Treatments
Heating Central, Electric
Cooling Central Air
Flooring Tile
Furnishings Negotiable
Fireplace false
Appliance Dishwasher, Disposal, Dryer, Electric Water Heater, Exhaust Fan, Freezer, Microwave, Range, Refrigerator, Washer
Laundry Electric Dryer Hookup, Inside, Laundry Room, Washer Hookup
Exterior
Exterior Feature Irrigation System, Private Mailbox, Sidewalk, Sliding Doors
Parking Features Driveway, Garage Door Opener, Off Street, Tandem
Garage Spaces 2.0
Fence Other
Pool Gunite, Heated, In Ground, Pool Alarm, Pool Sweep, Salt Water, Screen Enclosure
Community Features Sidewalks
Utilities Available BB/HS Internet Available, Cable Available, Electricity Connected, Phone Available, Water Connected
View Y/N Yes
View Pool, Water
Roof Type Shingle
Attached Garage true
Garage true
Private Pool Yes
Building
Lot Description Sidewalk
Entry Level One
Foundation Slab
Lot Size Range 0 to less than 1/4
Sewer Public Sewer
Water Public
Structure Type Block,Stucco
New Construction false
Construction Status Appraisal,Financing,Inspections
Schools
Elementary Schools Tarpon Springs Elementary-Pn
Middle Schools Tarpon Springs Middle-Pn
High Schools Tarpon Springs High-Pn
Others
Pets Allowed Yes
Senior Community No
Ownership Fee Simple
Monthly Total Fees $135
Acceptable Financing Cash, Conventional, FHA, VA Loan
Membership Fee Required Required
Listing Terms Cash, Conventional, FHA, VA Loan
Special Listing Condition None

"Molly's job is to find and attract mastery-based agents to the office, protect the culture, and make sure everyone is happy! "






