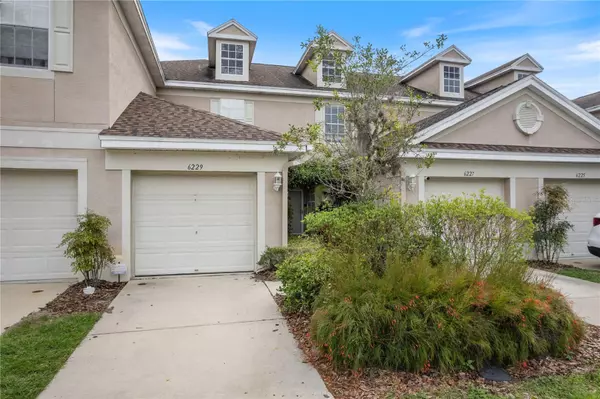2 Beds
3 Baths
1,240 SqFt
2 Beds
3 Baths
1,240 SqFt
Key Details
Property Type Townhouse
Sub Type Townhouse
Listing Status Active
Purchase Type For Sale
Square Footage 1,240 sqft
Price per Sqft $237
Subdivision Cypress Cove Twnhms
MLS Listing ID T3511923
Bedrooms 2
Full Baths 2
Half Baths 1
HOA Fees $215/mo
HOA Y/N Yes
Originating Board Stellar MLS
Year Built 2004
Annual Tax Amount $3,104
Lot Size 1,306 Sqft
Acres 0.03
Property Description
2-bedroom, 2.5-bathroom home is a diamond in the rough, ready for your innovative touch. Picture transforming the screened-in porch into your personal sanctuary, where you can enjoy morning coffee with views of the conservation area. The generously sized living room is a blank canvas for your design ideas, perfect for family gatherings. The kitchen, featuring a breakfast bar, is ripe for a modern makeover, while the first floor half bathroom offers potential for a chic powder room. The bedrooms are conveniently located upstairs, offering privacy for guests. The second level houses a laundry closet, a guest bedroom, a full bathroom, and a master bedroom with an En-Suite bathroom, all ready for your inspired improvements.
The home's location is a standout feature, approximately 9 miles from Tampa International Airport, 24 miles from Clearwater Beach, and a short 8-mile drive to Tampa International Mall and West Shore Mall. It's also close to hospitals, shopping centers, and major highways -
I-275, I-4, and I-75, making it a convenient base for your daily activities.
Location
State FL
County Hillsborough
Community Cypress Cove Twnhms
Zoning PD
Interior
Interior Features Ceiling Fans(s), Eat-in Kitchen, High Ceilings, Living Room/Dining Room Combo, PrimaryBedroom Upstairs, Split Bedroom, Walk-In Closet(s), Window Treatments
Heating Electric
Cooling Central Air
Flooring Carpet, Tile, Vinyl
Furnishings Unfurnished
Fireplace false
Appliance Dishwasher, Disposal, Dryer, Electric Water Heater, Ice Maker, Range, Refrigerator, Washer
Laundry Inside, Laundry Closet, Upper Level
Exterior
Exterior Feature Sidewalk
Garage Spaces 1.0
Community Features Buyer Approval Required, Deed Restrictions, Pool
Utilities Available Cable Available, Electricity Connected, Sewer Connected, Underground Utilities, Water Connected
Roof Type Shingle
Attached Garage true
Garage true
Private Pool No
Building
Story 2
Entry Level Two
Foundation Slab
Lot Size Range 0 to less than 1/4
Sewer Public Sewer
Water None
Structure Type Block,Stucco,Wood Frame
New Construction false
Others
Pets Allowed Breed Restrictions, Cats OK, Dogs OK, Number Limit
HOA Fee Include Maintenance Grounds
Senior Community No
Ownership Fee Simple
Monthly Total Fees $215
Acceptable Financing Cash, Conventional, FHA, VA Loan
Membership Fee Required Required
Listing Terms Cash, Conventional, FHA, VA Loan
Num of Pet 1
Special Listing Condition None

"Molly's job is to find and attract mastery-based agents to the office, protect the culture, and make sure everyone is happy! "






